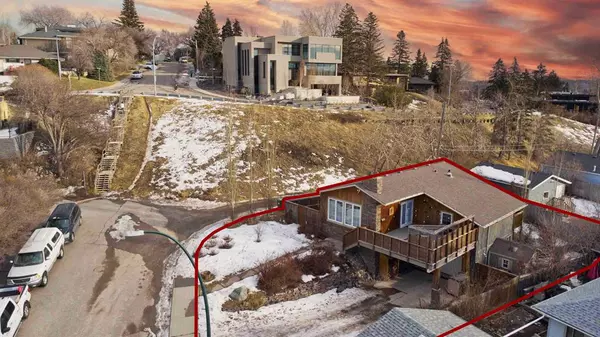For more information regarding the value of a property, please contact us for a free consultation.
Key Details
Sold Price $749,000
Property Type Single Family Home
Sub Type Detached
Listing Status Sold
Purchase Type For Sale
Square Footage 1,083 sqft
Price per Sqft $691
Subdivision West Hillhurst
MLS® Listing ID A2021276
Sold Date 03/09/23
Style Bungalow
Bedrooms 3
Full Baths 2
Half Baths 1
Originating Board Calgary
Year Built 1974
Annual Tax Amount $4,497
Tax Year 2022
Lot Size 4,940 Sqft
Acres 0.11
Property Description
Exclusive West Hillhurst location! This Lodge-style raised Bungalow is a custom gem, tucked into a 4-home street, attention to every detail. FUN FACT: LOWER loss and usage cost than "Efficient Homes" via Enmax Energy - GREAT! Enter from the restaurant-sized BBQ verandah with gas line, OR the accessible separate walk-out entry at the covered drive pad to RARE DOUBLE ATTACHED GARAGE! Complete with a $20k wood-burning Nordic Lodge for all seasons, this beautiful Bungalow is a dream to come home to. The complete renovation starts from the open concept Living, Dining and Kitchen, with gorgeous dark hardwood, a full-stone wood burning fireplace, glossy contemporary white cabinets custom-designed with pot-pan drawers, high end gas stove, chimney hood, bottom-freezer fridge, undermount crushed stone sink, granite counters and beautiful updated windows overlooking the quiet street/hillside and natural landscaped rear yard. Side exit out the patio doors is a dog run OR your morning coffee retreat - huge side yard area! Wood and iron railings lead a few steps down to the 2 private (and king-sized) bedrooms, 1.5 upgraded bathrooms - the Primary room being vaulted, and including ensuite, walk-in closet and personal rear balcony-deck out double garden doors. The fully developed lower level includes a 3rd guest room with second 4 piece bathroom, stainless-steel central laundry with storage, and the recreation/home office area has a second wood burning fireplace, luxury vinyl plank floors and the separate walk-out exit to the covered courtyard-slash-drive/RV pad - seriously every requirement is met in this versatile layout! Finally, toward the finished double-attached Garage is a comfortable mud room equipped with hanging rack and hooks, 5th entry/exit and the furnace room has the 5 year old instant tankless water heater, furnace with lots of years left, newer water softener and there is a vacu-flo system connected via the Garage. Roof, soffit etc are only 11.5 years old. A garden shed and yet another seating area with exterior firepit round off the natural environment are adjacent to the double garage - the steps-down retaining wall area has previously been manicured and would not take much to be brought back to summer perfection (see 2016 photos!). This home should not be missed and will not last long!
Location
Province AB
County Calgary
Area Cal Zone Cc
Zoning R-C1
Direction NW
Rooms
Basement Finished, Walk-Out
Interior
Interior Features Breakfast Bar, Built-in Features, Central Vacuum, French Door, Granite Counters, Kitchen Island, No Smoking Home, Open Floorplan, Recessed Lighting, Separate Entrance, Solar Tube(s), Stone Counters, Storage, Tankless Hot Water, Vaulted Ceiling(s), Walk-In Closet(s)
Heating Forced Air, Natural Gas, Wood
Cooling Central Air
Flooring Carpet, Ceramic Tile, Hardwood
Fireplaces Number 2
Fireplaces Type Basement, Living Room, Mantle, Masonry, Raised Hearth, Stone, Sun Room, Wood Burning
Appliance Central Air Conditioner, Dishwasher, Dryer, Garage Control(s), Gas Stove, Range Hood, Refrigerator, Tankless Water Heater, Washer, Water Softener, Window Coverings
Laundry Lower Level
Exterior
Garage Additional Parking, Carport, Concrete Driveway, Double Garage Attached, Garage Door Opener, Garage Faces Front, Insulated, RV Access/Parking
Garage Spaces 2.0
Carport Spaces 2
Garage Description Additional Parking, Carport, Concrete Driveway, Double Garage Attached, Garage Door Opener, Garage Faces Front, Insulated, RV Access/Parking
Fence Fenced
Community Features Park, Schools Nearby, Playground, Sidewalks, Street Lights, Shopping Nearby
Roof Type Asphalt Shingle
Accessibility Accessible Entrance, Accessible Washer/Dryer
Porch Balcony(s), Deck, Front Porch, Patio, Side Porch, Terrace
Lot Frontage 56.11
Parking Type Additional Parking, Carport, Concrete Driveway, Double Garage Attached, Garage Door Opener, Garage Faces Front, Insulated, RV Access/Parking
Exposure NW,SE
Total Parking Spaces 6
Building
Lot Description Back Lane, Back Yard, Corner Lot, Cul-De-Sac, Landscaped, Many Trees, Private
Foundation Poured Concrete
Architectural Style Bungalow
Level or Stories One
Structure Type Stone,Stucco,Wood Frame,Wood Siding
Others
Restrictions None Known
Tax ID 76682787
Ownership Private
Read Less Info
Want to know what your home might be worth? Contact us for a FREE valuation!

Our team is ready to help you sell your home for the highest possible price ASAP
GET MORE INFORMATION




