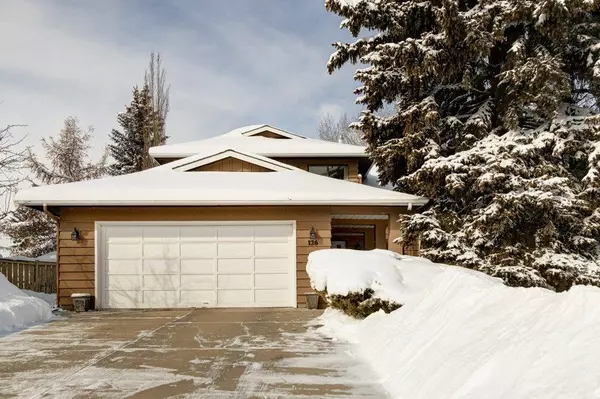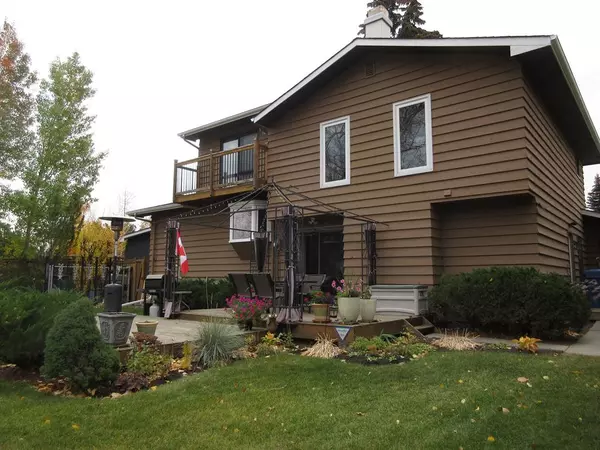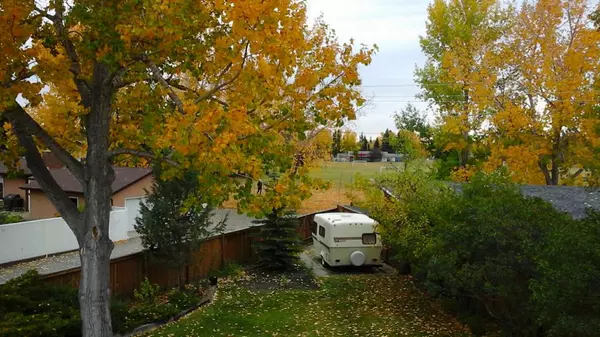For more information regarding the value of a property, please contact us for a free consultation.
Key Details
Sold Price $800,000
Property Type Single Family Home
Sub Type Detached
Listing Status Sold
Purchase Type For Sale
Square Footage 1,966 sqft
Price per Sqft $406
Subdivision Parkland
MLS® Listing ID A2027692
Sold Date 03/08/23
Style 2 Storey Split
Bedrooms 4
Full Baths 2
Half Baths 1
HOA Fees $12/ann
HOA Y/N 1
Originating Board Calgary
Year Built 1975
Annual Tax Amount $4,715
Tax Year 2022
Lot Size 10,387 Sqft
Acres 0.24
Property Description
Fantastic, quite "place" location on large northwest pie lot, view of community park and just two blocks from Fish Creek Provincial Park. Outstanding immaculate Artisan/Makoi built 2 storey split with unique features; bright open foyer to living room with large SE windows, dining room view of large treed side yard and both with high vaulted ceilings. Great functional kitchen, lots of cabinetry & counter space and fully equipped, overlooking both family room & beautifully landscaped perennial garden. Family room with brick wood burning fireplace with log lighter, custom mantel & access to two tiered decking. Main floor bedroom or office, laundry at side door & 2 piece powder room. Upper level with large loft with balcony overlooking living room and front foyer. Primary bedroom with sliding doors to another balcony, 3 piece ensuite & ample closet space. Two great size kids bedrooms & 4 piece bathroom. Bright open lower level development; rec room, games/billiard room with large windows providing lots of daylight & finished work room. RV Parking too! Enjoy this impeccable, loved home & premium location just a few blocks from private Community Park offering tennis, pickle ball, skating, kids splash park, playground, annual organized event for both kids and adults. Walk or bike Fish Creek pathways, enjoy the mountain views or visit the Heritage buildings; Annie's for coffee & treat, lunch or dinner at the renowned Ranche Restaurant or wander the Artisan Gardens & Art Exhibits. Quick 2 block walk to bus loop direct to LRT to downtown or easy access to Deerfoot Trail. This is not a home you want to miss, come visit...
Location
Province AB
County Calgary
Area Cal Zone S
Zoning R-C1
Direction SE
Rooms
Basement Full, Partially Finished
Interior
Interior Features Built-in Features, High Ceilings, Storage
Heating Forced Air
Cooling None
Flooring Carpet, Ceramic Tile, Linoleum
Fireplaces Number 1
Fireplaces Type Brick Facing, Family Room, Gas Starter, Wood Burning
Appliance Dishwasher, Dryer, Electric Stove, Garage Control(s), Range Hood, Refrigerator, Washer, Window Coverings
Laundry Main Level
Exterior
Garage Double Garage Attached
Garage Spaces 2.0
Garage Description Double Garage Attached
Fence Fenced
Community Features Clubhouse, Park, Playground, Schools Nearby, Shopping Nearby, Sidewalks, Street Lights, Tennis Court(s)
Amenities Available None
Roof Type Asphalt Shingle
Porch Balcony(s), Deck
Lot Frontage 32.15
Parking Type Double Garage Attached
Total Parking Spaces 4
Building
Lot Description Back Lane, Back Yard, Backs on to Park/Green Space, Cul-De-Sac, Level, Street Lighting, Pie Shaped Lot, See Remarks
Foundation Poured Concrete
Architectural Style 2 Storey Split
Level or Stories Two
Structure Type Wood Frame,Wood Siding
Others
Restrictions None Known
Tax ID 76700495
Ownership Private
Read Less Info
Want to know what your home might be worth? Contact us for a FREE valuation!

Our team is ready to help you sell your home for the highest possible price ASAP
GET MORE INFORMATION




