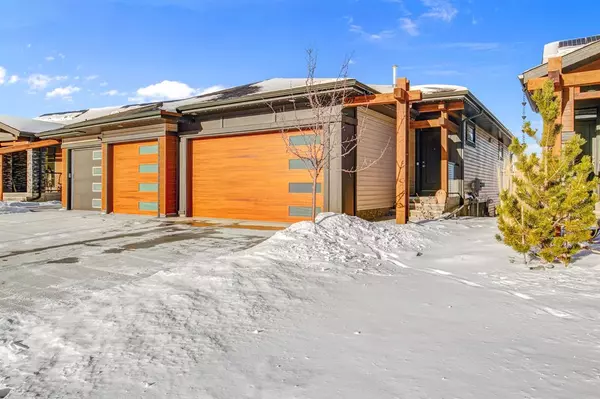For more information regarding the value of a property, please contact us for a free consultation.
Key Details
Sold Price $745,000
Property Type Single Family Home
Sub Type Semi Detached (Half Duplex)
Listing Status Sold
Purchase Type For Sale
Square Footage 1,018 sqft
Price per Sqft $731
Subdivision River Song
MLS® Listing ID A2014933
Sold Date 03/08/23
Style Bungalow,Side by Side
Bedrooms 2
Full Baths 2
Half Baths 1
Originating Board Calgary
Year Built 2020
Annual Tax Amount $4,265
Tax Year 2022
Lot Size 3,121 Sqft
Acres 0.07
Property Description
Back by popular demand OPEN HOUSE FEB 25th & 26Th from 2:00-4:00pm come for a walk after the cold along the river stop in and take a look at this hardly lived in Jayman built home that backs onto walking trails, greenspace, overlooks the Bow River and has great views of the Rocky Mountains! Inside you will enjoy the comforts of smart home technology, energy efficiency updates such as solar panels to reduce utility costs, triple pane windows and a UVC air purification system. Walk in to the front door to an open concept main floor, the kitchen offers all stainless steel appliances, gas range, built in microwave and oven. The primary bedroom looks out at the river so if you like to fly fish or go for walks along the river this property is calling! The primary has a big walk in closet/laundry room, double vanity, large soaker and shower. On the main floor you'll also find a 2pc bath, and a drywalled heated double garage. Take a walk downstairs to enjoy a large entertaining area that leads onto your covered lower patio. Downstairs you will also find a second bedroom where the views of the river are breathtaking and an office room that you could utilize with a murphy bed for guests as a 3rd bedroom. Also second laundry room! With ample storage room space in the utility room this home checks off all the boxes! Did i mention not a condo so NO CONDO FEES! There is an option to assume the current mortgage amount remaining at a rate of 1.95% So drive/walk/bike/run on over to get the keys to your move in ready home!
Location
Province AB
County Rocky View County
Zoning R-MX
Direction SE
Rooms
Basement Finished, Full
Interior
Interior Features Closet Organizers, Double Vanity, Granite Counters, Kitchen Island, No Animal Home, No Smoking Home, Open Floorplan, Pantry, Recessed Lighting, Smart Home, Soaking Tub, Walk-In Closet(s)
Heating ENERGY STAR Qualified Equipment, Make-up Air, Forced Air, Natural Gas
Cooling None
Flooring Carpet, Tile, Vinyl, Wood
Appliance Built-In Oven, Convection Oven, Dishwasher, Gas Range, Range Hood, Refrigerator, Tankless Water Heater, Washer/Dryer Stacked
Laundry Lower Level, Main Level, Multiple Locations
Exterior
Garage 220 Volt Wiring, Additional Parking, Concrete Driveway, Double Garage Attached
Garage Spaces 2.0
Garage Description 220 Volt Wiring, Additional Parking, Concrete Driveway, Double Garage Attached
Fence Fenced
Community Features Fishing, Schools Nearby, Sidewalks, Street Lights, Shopping Nearby
Waterfront Description River Front
Roof Type Asphalt Shingle
Porch Deck, Front Porch, Patio
Lot Frontage 27.56
Parking Type 220 Volt Wiring, Additional Parking, Concrete Driveway, Double Garage Attached
Exposure SE
Total Parking Spaces 4
Building
Lot Description City Lot, Creek/River/Stream/Pond, Cul-De-Sac, Environmental Reserve, Greenbelt, No Neighbours Behind, Landscaped, Views
Foundation Poured Concrete
Architectural Style Bungalow, Side by Side
Level or Stories One
Structure Type Composite Siding,Concrete,Mixed,Vinyl Siding
Others
Restrictions None Known
Tax ID 75834808
Ownership Private
Read Less Info
Want to know what your home might be worth? Contact us for a FREE valuation!

Our team is ready to help you sell your home for the highest possible price ASAP
GET MORE INFORMATION




