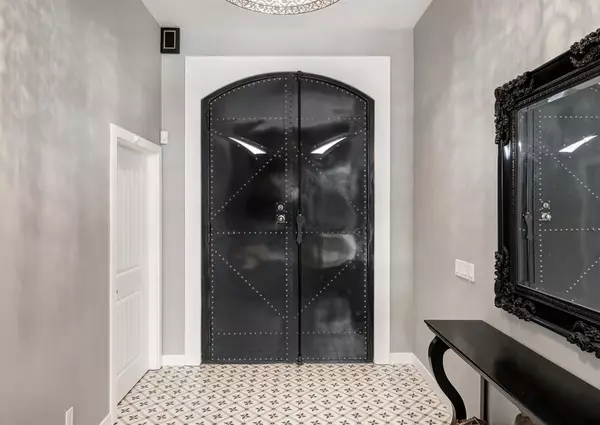For more information regarding the value of a property, please contact us for a free consultation.
Key Details
Sold Price $1,410,000
Property Type Single Family Home
Sub Type Detached
Listing Status Sold
Purchase Type For Sale
Square Footage 3,403 sqft
Price per Sqft $414
MLS® Listing ID A2029682
Sold Date 03/07/23
Style Acreage with Residence,1 and Half Storey
Bedrooms 5
Full Baths 4
Half Baths 1
Originating Board Calgary
Year Built 2010
Annual Tax Amount $5,998
Tax Year 2022
Lot Size 1.980 Acres
Acres 1.98
Property Description
Located just north of Calgary city limits and minutes to local shopping at CrossIron Mills is this modern and wonderfully upgraded hillside bungalow. Set on a gated 2 acre lot, the home enjoys a long curved drive to a guest parking circle. The walk leads you to the front staircase and custom entry and foyer. To the left of the foyer is a large and inviting sitting and dining room with fireplace, ideal for entertaining or daily use. Directly adjacent is an impressive kitchen with centre island and a full compliment of professional series appliances. An over sized dining area is also found and includes a feature wall for wine storage. The balance of the main floor features a “Jack and Jill” two bedroom arrangement with a common five piece bath. Also found are two home offices, perfect for busy professionals, private from house activities. The primary bedroom is a true parent retreat. Over 1000 square feet, this space is ideal to step away from a busy household. Large bedroom and sitting area, the ensuite is spa-like with chandelier over the luxurious bath, marble floors, large double sink vanity, oversized make-up vanity, massive steam / shower cabinet with rain shower, cabinetry and walk-in closet with designed closet organizer, shelves and drawers. The suite also enjoys a private sundeck. The fully developed walk-out basement is perfect for entertaining both guests and family. A bright and open space anchored by a large granite-topped wet bar which separates the home theatre / billiard rooms from the Family room with wood burning fireplace. The fourth and fifth bedrooms are located here close to 3 piece and 4 piece baths, perfect for keeping the household peace. For the car enthusiasts the massive six car garage is designed for work space, storage and everyday drivers. The opaque overhead doors allow this space to be flooded with natural light year round. The mechanical operation of the home is highlighted by a geothermal system providing significant savings year round. Minutes from local schools and shopping. 15 mins from the airport, 30 mins to downtown.
Location
Province AB
County Rocky View County
Zoning R-1
Direction NE
Rooms
Basement Finished, Full
Interior
Interior Features Built-in Features, Double Vanity, Granite Counters, Kitchen Island, No Smoking Home, Open Floorplan, Pantry, Soaking Tub, Steam Room, Storage, Walk-In Closet(s), Wet Bar, Wired for Data
Heating In Floor, Geothermal, Hot Water, Natural Gas
Cooling Other
Flooring Concrete, Hardwood, Tile
Fireplaces Number 2
Fireplaces Type Gas
Appliance Built-In Gas Range, Built-In Refrigerator, See Remarks
Laundry In Basement
Exterior
Garage Triple Garage Attached
Garage Spaces 6.0
Garage Description Triple Garage Attached
Fence Partial
Community Features None
Roof Type Asphalt
Porch Balcony(s), Deck, Patio, See Remarks
Parking Type Triple Garage Attached
Total Parking Spaces 6
Building
Lot Description Triangular Lot, Cul-De-Sac, Few Trees, Lawn, Landscaped, Level, Private
Foundation Poured Concrete
Sewer Septic Field, Septic Tank
Architectural Style Acreage with Residence, 1 and Half Storey
Level or Stories One and One Half
Structure Type Wood Frame
Others
Restrictions None Known
Tax ID 76891486
Ownership Private
Read Less Info
Want to know what your home might be worth? Contact us for a FREE valuation!

Our team is ready to help you sell your home for the highest possible price ASAP
GET MORE INFORMATION




