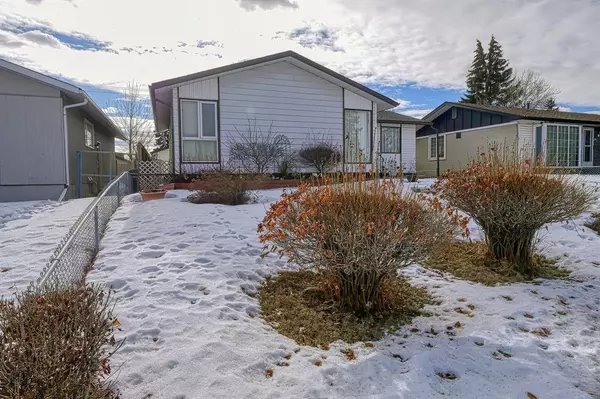For more information regarding the value of a property, please contact us for a free consultation.
Key Details
Sold Price $410,200
Property Type Single Family Home
Sub Type Detached
Listing Status Sold
Purchase Type For Sale
Square Footage 1,093 sqft
Price per Sqft $375
Subdivision Forest Heights
MLS® Listing ID A2026386
Sold Date 03/06/23
Style Bungalow
Bedrooms 4
Full Baths 2
Originating Board Calgary
Year Built 1967
Annual Tax Amount $2,388
Tax Year 2022
Lot Size 5,500 Sqft
Acres 0.13
Property Description
Welcome to 748 Fortalice Cr. This home is in immaculate condition and pride of ownership is apparent throughout. This 1093 sq ft bungalow is in a great location on a quiet crescent close to parks, schools, shopping and transit. A new furnace, hot water tank, recent shingles, vinyl siding, vinyl windows, new washer and dryer and central vacuum are some of the upgrades. This home features a white kitchen which overlooks the large dining room that would accommodate the whole family. The living room is nice and bright with two corner windows. Down the hall leads to the spacious master bedroom, the second and third bedrooms and 4 piece bath. The basement is finished with a huge family room with retro bar, a bedroom (non egress window), 3 piece bathroom with separate shower, cold storage room and laundry / storage area. The sunny south facing fenced back yard is very private and features a poured concrete patio, perfect for relaxing on those warm summer evenings. The 22'x22' garage has recent openers and doors and there is additional parking with room for two more vehicles on the concrete apron. Call for a showing today!
Location
Province AB
County Calgary
Area Cal Zone E
Zoning R-C1
Direction N
Rooms
Basement Full, Partially Finished
Interior
Interior Features Ceiling Fan(s), Central Vacuum, Dry Bar, No Smoking Home, Separate Entrance
Heating Forced Air
Cooling None
Flooring Laminate, Linoleum, Tile
Appliance Dishwasher, Dryer, Garage Control(s), Range Hood, Refrigerator, Washer
Laundry In Basement
Exterior
Garage Double Garage Detached, Oversized
Garage Spaces 2.0
Garage Description Double Garage Detached, Oversized
Fence Fenced
Community Features Schools Nearby, Playground, Shopping Nearby
Roof Type Asphalt Shingle
Porch Patio
Lot Frontage 50.0
Parking Type Double Garage Detached, Oversized
Total Parking Spaces 4
Building
Lot Description Back Lane, Landscaped, Private, Treed
Foundation Poured Concrete
Architectural Style Bungalow
Level or Stories One
Structure Type Wood Frame
Others
Restrictions None Known
Tax ID 76319427
Ownership Estate Trust
Read Less Info
Want to know what your home might be worth? Contact us for a FREE valuation!

Our team is ready to help you sell your home for the highest possible price ASAP
GET MORE INFORMATION




