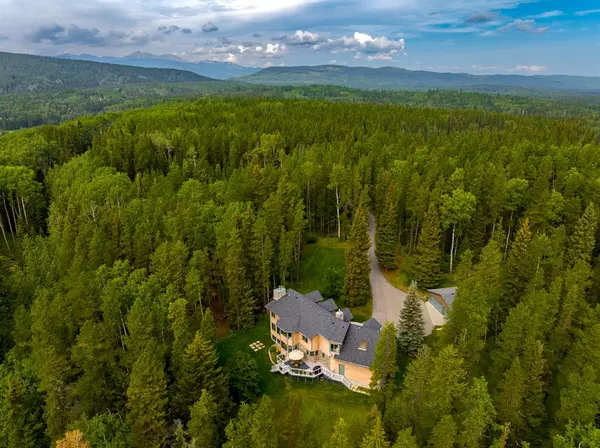For more information regarding the value of a property, please contact us for a free consultation.
Key Details
Sold Price $1,510,000
Property Type Single Family Home
Sub Type Detached
Listing Status Sold
Purchase Type For Sale
Square Footage 3,018 sqft
Price per Sqft $500
MLS® Listing ID A2025366
Sold Date 03/06/23
Style 2 Storey,Acreage with Residence
Bedrooms 3
Full Baths 2
Half Baths 1
Originating Board Calgary
Year Built 1991
Annual Tax Amount $4,382
Tax Year 2022
Lot Size 4.940 Acres
Acres 4.94
Property Description
Nestled on 4.94 acres of majestic forest and situated at the end of a paved cul-de-sac in West Bragg Creek, is this picturesque family home with natural rock faced exterior featuring over 3000sqft of above grade space and garage parking for 5 cars. The serene setting encompasses you as soon as you enter the gate and curve up the paved driveway to the jewel-box house which has been meticulously maintained. With a peaceful forest background visible from every window, the main level hosts hardwood flooring and features an updated kitchen with quartz countertops, stainless steel appliance package including gas cooktop and wall oven, sun drenched breakfast nook, dedicated dining room, living room and open concept family room with wood burning fireplace. The upper level is home to a lovely den/study, primary bedroom with dual closets and an updated spa-inspired ensuite hosting in-floor heat, granite countertops, dual sinks, soaker tub, walk-in shower and water closet. Additionally on the upper level you will find two more expansive bedrooms, an updated four-piece bath and a large bonus room, perfect as a TV room, additional bedroom, fitness room or studio space. The walk-out lower level is awaiting your layout and design inspiration. The south backing yard has been carefully curated to ensure maximum privacy and beauty, while balancing the perfect amount of sun exposure and lawn space for outdoor activities, exploring the quaint playhouse or relaxing on the maintenance free deck. For your outdoor activities, Bragg Creek Trails is a quick 6 minute drive and the hamlet of Bragg Creek with its quaint shops, notable restaurants and amenities is 7 minutes away. Please see Additional Feature Sheet for more information on this spectacular property.
Location
Province AB
County Rocky View County
Zoning R-RUR
Direction N
Rooms
Basement Unfinished, Walk-Out
Interior
Interior Features Bookcases, Ceiling Fan(s), Double Vanity, Kitchen Island, No Animal Home, No Smoking Home, Pantry
Heating Fireplace(s), Forced Air
Cooling None
Flooring Carpet, Hardwood, Tile
Fireplaces Number 1
Fireplaces Type Gas Starter, Wood Burning
Appliance Built-In Oven, Dishwasher, Dryer, Garage Control(s), Gas Cooktop, Microwave, Range Hood, Refrigerator, Washer, Water Softener, Window Coverings, Wine Refrigerator
Laundry Main Level
Exterior
Garage Double Garage Attached, Triple Garage Detached
Garage Spaces 5.0
Garage Description Double Garage Attached, Triple Garage Detached
Fence None
Community Features Other
Roof Type Asphalt Shingle
Porch Deck, Front Porch
Parking Type Double Garage Attached, Triple Garage Detached
Building
Lot Description Cul-De-Sac, Rectangular Lot, Treed, Wooded
Building Description Composite Siding,Stone, DETACHED TRIPLE GARAGE/WORKSHOP 29'4" X 27'4"
Foundation Poured Concrete
Architectural Style 2 Storey, Acreage with Residence
Level or Stories Two
Structure Type Composite Siding,Stone
Others
Restrictions Utility Right Of Way
Tax ID 76918795
Ownership Private
Read Less Info
Want to know what your home might be worth? Contact us for a FREE valuation!

Our team is ready to help you sell your home for the highest possible price ASAP
GET MORE INFORMATION




