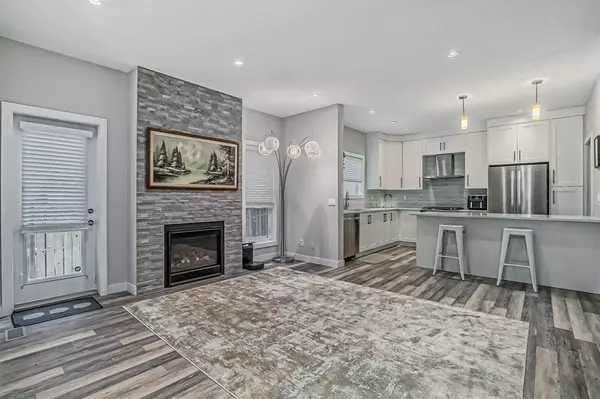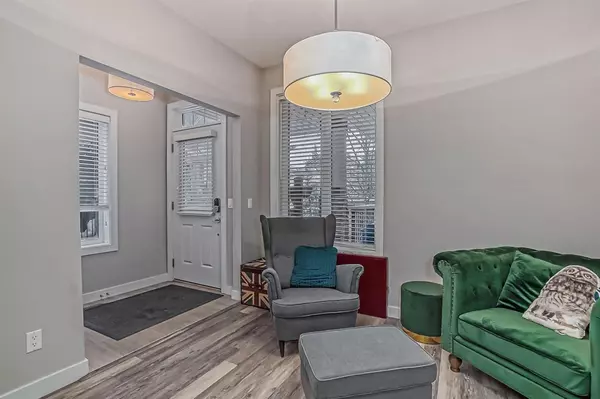For more information regarding the value of a property, please contact us for a free consultation.
Key Details
Sold Price $619,500
Property Type Townhouse
Sub Type Row/Townhouse
Listing Status Sold
Purchase Type For Sale
Square Footage 1,840 sqft
Price per Sqft $336
Subdivision Killarney/Glengarry
MLS® Listing ID A2017344
Sold Date 03/04/23
Style 3 Storey
Bedrooms 4
Full Baths 3
Half Baths 1
Condo Fees $360
Originating Board Calgary
Year Built 2018
Annual Tax Amount $3,846
Tax Year 2022
Property Description
Welcome home to this stunning fourplex unit in Killarney! This immaculate home has everything you need and more! Sprawling over 3 stories, with over 2300+ sqft of developed living space, this 3+1 bedroom, 3.5 bathroom home will not disappoint. There is a front porch area to enjoy and take in the quiet street's activities, along with a fully fenced courtyard space on the side of the home for your own outside oasis. This unit includes an assigned garage stall. Once you enter the home you will be met with a stunning open concept entrance that flows into the living room and kitchen. The main floor space features gorgeous vinyl plank flooring, a Chef's kitchen with stainless steel appliances, quartz countertops, gas range, a spacious pantry and gas fireplace. As you make your way down the stairs to the basement there is a powder bathroom off of the main floor. The basement boasts a fourth bedroom currently being used as an efficient office space, a workshop area, and massive recreation room. The full bathroom in the basement is definitely something worth checking out on it's own. This dual headed rain & steam shower is an impressive and functional upgrade for a spa like experience, right in your home! The second floor hosts two additional great sized bedrooms, a full bathroom and stacked laundry conveniently tucked away. Once you reach the top floor you will be met with a gorgeous space that makes up the primary bedroom with vaulted ceilings, a massive walk in closet and gorgeous ensuite. The ensuite hosts a soaker tub, stand up shower, along with his and hers sinks. There is also a balcony off of the primary bedroom that has recently received a brand new sliding door! This spacious and gorgeous home was built by Streetside in 2018 and is looking for it's second owners to start their new chapter! Located minutes from parks, schools, shopping & services, tennis courts, a community centre and downtown this is an incredibly convenient and desirable area to establish yourself in the City of Calgary. Make sure to check out the 3D tour! Call your favourite realtor today to book your showing!
Location
Province AB
County Calgary
Area Cal Zone Cc
Zoning MCG-d72
Direction W
Rooms
Basement Finished, Full
Interior
Interior Features Ceiling Fan(s), Closet Organizers, High Ceilings, No Smoking Home, Open Floorplan, Pantry, Soaking Tub, Storage, Vaulted Ceiling(s), Walk-In Closet(s)
Heating Forced Air, Natural Gas
Cooling None
Flooring Carpet, Ceramic Tile, Vinyl
Fireplaces Number 1
Fireplaces Type Gas
Appliance Dishwasher, Garage Control(s), Gas Oven, Gas Stove, Microwave, Refrigerator, Washer/Dryer Stacked, Window Coverings
Laundry Upper Level
Exterior
Garage Single Garage Detached
Garage Spaces 1.0
Garage Description Single Garage Detached
Fence Fenced
Community Features Other, Park, Schools Nearby, Playground, Pool, Sidewalks, Street Lights, Tennis Court(s), Shopping Nearby
Amenities Available None
Roof Type Asphalt Shingle
Porch Balcony(s), Front Porch
Parking Type Single Garage Detached
Exposure W
Total Parking Spaces 1
Building
Lot Description Back Lane, Low Maintenance Landscape, Landscaped
Story 3
Foundation Poured Concrete
Architectural Style 3 Storey
Level or Stories Three Or More
Structure Type Concrete
Others
HOA Fee Include Common Area Maintenance,Insurance,Professional Management,Reserve Fund Contributions,Trash
Restrictions See Remarks
Tax ID 76306619
Ownership Private
Pets Description Restrictions
Read Less Info
Want to know what your home might be worth? Contact us for a FREE valuation!

Our team is ready to help you sell your home for the highest possible price ASAP
GET MORE INFORMATION




