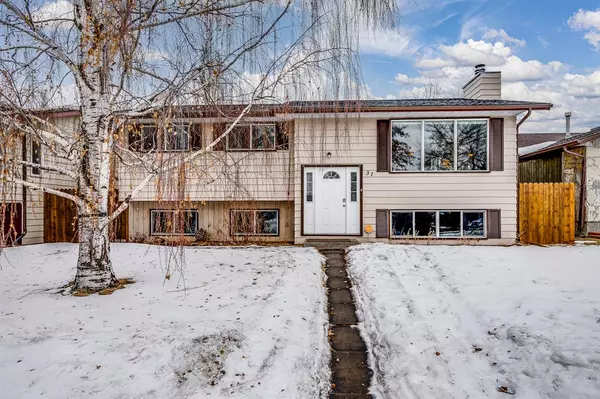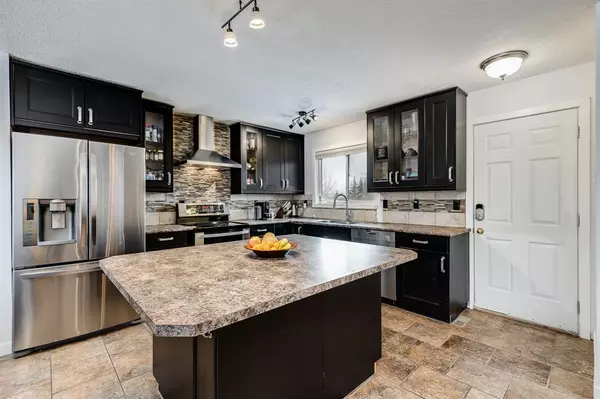For more information regarding the value of a property, please contact us for a free consultation.
Key Details
Sold Price $407,000
Property Type Single Family Home
Sub Type Detached
Listing Status Sold
Purchase Type For Sale
Square Footage 1,181 sqft
Price per Sqft $344
Subdivision Maplewood
MLS® Listing ID A2027090
Sold Date 03/01/23
Style Bi-Level
Bedrooms 4
Full Baths 2
Half Baths 1
Originating Board Calgary
Year Built 1981
Annual Tax Amount $2,902
Tax Year 2022
Lot Size 5,500 Sqft
Acres 0.13
Property Description
ARE YOU LOOKING FOR INTIMACY? Look no further than this RENOVATED Bi-Level home with over 2,000ft of living space inside. This gorgeous home is backing into DINOSAUR HILL so it is perfect for families who want to have the best hill in town for sliding down in the winter and playing king of the castle in the summer. The South Facing backyard is massive and perfect for those with green thumbs that want to garden. The massive double detached garage in the back is great for keeping the elements off of your vehicles. As you enter the home you will love the gleaming hardwood floors and open, modern kitchen. You will enjoy entertaining your friends and family around the large counter top and creating happy memories. The half-Ensuite in the Primary bedroom will offer you privacy away from the kids. All three washrooms have been renovated and are ready to offer a good clean respite from the busy days ahead. The basement has a huge Rec Room with a stand alone wood burning fireplace which is the perfect place for games night with your friends and family. The roof was just changed so it is ready to protect you and your belongings. This house is move-in ready awaiting a new family to create happy memories with.
Location
Province AB
County Wheatland County
Zoning R1
Direction N
Rooms
Basement Finished, Full
Interior
Interior Features Kitchen Island, No Smoking Home
Heating Forced Air, Natural Gas
Cooling None
Flooring Carpet, Ceramic Tile, Hardwood, Laminate
Fireplaces Number 1
Fireplaces Type Basement, Free Standing, Wood Burning, Wood Burning Stove
Appliance Dishwasher, Electric Oven, Electric Range, Electric Stove, Garage Control(s), Range Hood, Refrigerator, Washer/Dryer
Laundry In Basement
Exterior
Garage Double Garage Detached, Enclosed, Garage Door Opener, Off Street
Garage Spaces 2.0
Garage Description Double Garage Detached, Enclosed, Garage Door Opener, Off Street
Fence Fenced
Community Features Park, Schools Nearby, Playground, Sidewalks, Street Lights, Shopping Nearby
Roof Type Asphalt Shingle
Porch Deck
Lot Frontage 50.0
Parking Type Double Garage Detached, Enclosed, Garage Door Opener, Off Street
Total Parking Spaces 4
Building
Lot Description Back Yard, Backs on to Park/Green Space, Garden, No Neighbours Behind, Rectangular Lot
Foundation Poured Concrete
Architectural Style Bi-Level
Level or Stories Bi-Level
Structure Type Wood Frame,Wood Siding
Others
Restrictions None Known
Tax ID 75618496
Ownership Private
Read Less Info
Want to know what your home might be worth? Contact us for a FREE valuation!

Our team is ready to help you sell your home for the highest possible price ASAP
GET MORE INFORMATION




