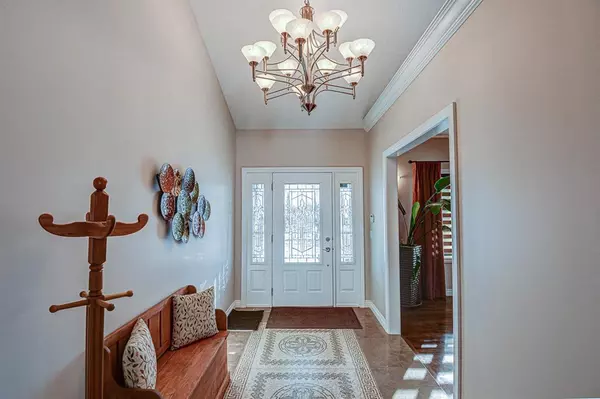For more information regarding the value of a property, please contact us for a free consultation.
Key Details
Sold Price $1,090,000
Property Type Single Family Home
Sub Type Detached
Listing Status Sold
Purchase Type For Sale
Square Footage 3,012 sqft
Price per Sqft $361
MLS® Listing ID A2023382
Sold Date 02/28/23
Style Acreage with Residence,Bungalow
Bedrooms 5
Full Baths 4
Half Baths 2
Originating Board Calgary
Year Built 2001
Annual Tax Amount $4,629
Tax Year 2022
Lot Size 1.970 Acres
Acres 1.97
Property Description
Welcome home to our well treed acreage with an awesome 5 bedroom Bungalow and an extremely spacious 4 car attached garage with over 5000 square feet of developed space situated within 10 minutes of Calgary and 13 minutes of Chestermere. This home greets you to low maintenance covered porch and a large foyer entrance leading to an open floor plan concept with vaulted ceilings beginning with the large formal dining room, living room with a cozy gas fireplace situated next to the kitchen and eating area complemented by a corner pantry, a huge center island, marble counter tops & tiled backsplash all leading to a low maintenance deck. The main floor also has a 4 piece bath as well as 3 good sized bedrooms with the Master bedroom boasting a 5 piece en suite with jetted tub and a walk in closet. The back of the house has a mud room complete with a washer & dryer and a wash tub along with a 2 piece bath. Take a few steps up to an enormous Bonus Room which could accommodate a variety of things including a huge office area & or child’s play area. The completely developed walk up basement with 9 ft ceilings has separate entrances from both the garage and outside. The basement development includes a fully equipped summer kitchen, a recreation room with a gas fireplace and a wet bar as well as a 2 piece bath and 2 large bedrooms both with en suites and walk in closets. The acreage comes with the expected fencing as well as an invisible fence should you require it. Let’s not forget the New Beachcomber hot tub and the enclosed dog run behind the garage. This home has had numerous upgrades since 2009 and we have included such as an attachment for your perusal. Come and have a visit,you won’t be disappointed.
Location
Province AB
County Rocky View County
Zoning R-CRD
Direction SE
Rooms
Basement Finished, Full
Interior
Interior Features Central Vacuum, High Ceilings, Kitchen Island, No Smoking Home, Open Floorplan, Pantry, Storage, Vaulted Ceiling(s), Vinyl Windows, Walk-In Closet(s)
Heating Central, Natural Gas
Cooling None
Flooring Carpet, Ceramic Tile, Laminate
Fireplaces Number 2
Fireplaces Type Gas, Living Room, Mantle, Recreation Room
Appliance Bar Fridge, Dishwasher, Dryer, Electric Stove, Garage Control(s), Microwave Hood Fan, Refrigerator, Washer, Water Softener, Window Coverings
Laundry Lower Level, Main Level
Exterior
Garage Oversized, Quad or More Attached
Garage Spaces 4.0
Garage Description Oversized, Quad or More Attached
Fence Fenced
Community Features Other
Roof Type Asphalt Shingle
Porch Deck, Front Porch, Glass Enclosed
Parking Type Oversized, Quad or More Attached
Total Parking Spaces 4
Building
Lot Description Dog Run Fenced In, Few Trees, Garden, Low Maintenance Landscape, Landscaped, Level, Native Plants, Private, Subdivided
Foundation Poured Concrete
Sewer Septic Field
Water Well
Architectural Style Acreage with Residence, Bungalow
Level or Stories One
Structure Type Stucco,Wood Frame
Others
Restrictions Easement Registered On Title,Restrictive Covenant-Building Design/Size
Tax ID 76901708
Ownership Private
Read Less Info
Want to know what your home might be worth? Contact us for a FREE valuation!

Our team is ready to help you sell your home for the highest possible price ASAP
GET MORE INFORMATION




