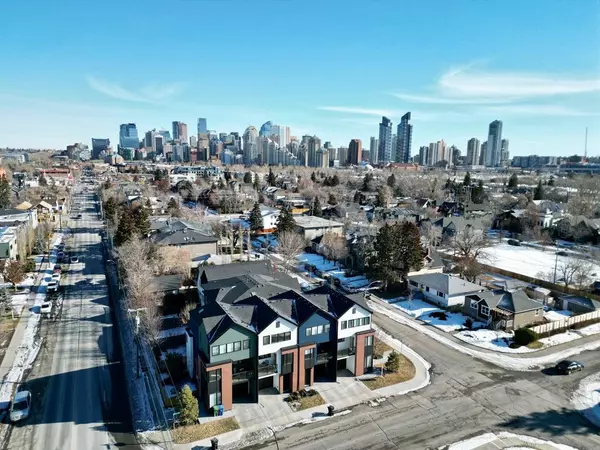For more information regarding the value of a property, please contact us for a free consultation.
Key Details
Sold Price $690,800
Property Type Townhouse
Sub Type Row/Townhouse
Listing Status Sold
Purchase Type For Sale
Square Footage 1,678 sqft
Price per Sqft $411
Subdivision Hillhurst
MLS® Listing ID A2025553
Sold Date 02/27/23
Style 2 Storey,Side by Side
Bedrooms 2
Full Baths 2
Half Baths 1
Condo Fees $399
Originating Board Calgary
Year Built 2016
Annual Tax Amount $4,382
Tax Year 2022
Property Description
A townhome purchase does not get any better than this! The BEST unit in the complex, END UNIT, capitalizes on luxury end finishes, south exposed lighting & the ultimate inner city location. An unbeatable home, feels "brand new" & features an abundance of south and west exposed windows that will make you feel like you're in a single family home. The design is simple, a Scandinavian feel with clean lines, bright interior & a neutral colour palette. The entranceway houses an ideal open space/mud room with access to & from the garage, rear access to a private fully fenced yard & a spacious flex room, perfect to be used as a 3rd bedroom, office or small business out of the home. You'll be blown away as you enter the main floor space which is highlighted by its floating gas fireplace, built-ins, exquisite gourmet kitchen, wall to wall triple paned windows, & tall ceilings. This area is ideal for entertaining, as this open concept space allows for people to retreat into the spacious living room, around a massive 10' island or in the dining room. The kitchen is extraordinary & you will feel completely equipped with its temperature controlled wine fridge, gas stove, stainless steel appliance package, quartz countertops, under cabinet lighting & additional storage. The dining area is large enough to host family gatherings & there's access to a front balcony to enjoy those late summer BBQ's or an early morning coffee. The living room enjoys the warmth of a modern tiled surround gas fireplace & features built-ins on each side to accommodate additional items. The upper level boasts skylight, laundry room, vaulted ceilings, & two generous sized bedrooms. The second bedroom offers an adequate walk-in closet & is adjacent to a full bathroom & the master bedroom is breathtaking! This primary bedroom comes with a large walk-in closet, features a full wall of west & south exposed windows & includes a relaxing retreat with dual sinks & glass enclosed steam shower with tile surround. Many upgrades in this home include built-in speakers on the two levels, Central A/C, 240voltage power supply in the garage, corner private unit, & has been freshly painted. Your car can be kept securely in the garage & you can enjoy the short walk to the river pathways, trendy Kensington, coffee shops, & designer boutiques. This location is unbeatable as you'll find yourself a short distance to schools, parks, University of Calgary, Foothills Hospital, the Cancer Centre & to Children's Hospital. Come & visit this home for yourself, you will be delighted.
Location
Province AB
County Calgary
Area Cal Zone Cc
Zoning M-CG d81
Direction S
Rooms
Basement None
Interior
Interior Features Built-in Features, Closet Organizers, High Ceilings, Kitchen Island, No Animal Home, No Smoking Home, Open Floorplan, Skylight(s), Storage, Walk-In Closet(s)
Heating Forced Air, Natural Gas
Cooling Central Air
Flooring Carpet, Ceramic Tile, Vinyl
Fireplaces Number 1
Fireplaces Type Gas
Appliance Central Air Conditioner, Dishwasher, Dryer, Garage Control(s), Gas Stove, Refrigerator, Washer, Window Coverings, Wine Refrigerator
Laundry Laundry Room, Upper Level
Exterior
Garage Driveway, Garage Door Opener, Single Garage Attached
Garage Spaces 1.0
Garage Description Driveway, Garage Door Opener, Single Garage Attached
Fence Fenced
Community Features Park, Schools Nearby, Playground, Pool, Sidewalks, Street Lights, Shopping Nearby
Amenities Available Laundry, Parking, Storage
Roof Type Asphalt Shingle
Porch Balcony(s), Patio
Parking Type Driveway, Garage Door Opener, Single Garage Attached
Exposure S
Total Parking Spaces 2
Building
Lot Description Back Yard, Corner Lot, Low Maintenance Landscape, Rectangular Lot
Foundation Poured Concrete
Architectural Style 2 Storey, Side by Side
Level or Stories Three Or More
Structure Type Brick,Stucco,Wood Frame
Others
HOA Fee Include Insurance,Maintenance Grounds,Professional Management,Reserve Fund Contributions,Snow Removal
Restrictions Pet Restrictions or Board approval Required
Tax ID 76440509
Ownership Private
Pets Description Restrictions
Read Less Info
Want to know what your home might be worth? Contact us for a FREE valuation!

Our team is ready to help you sell your home for the highest possible price ASAP
GET MORE INFORMATION




