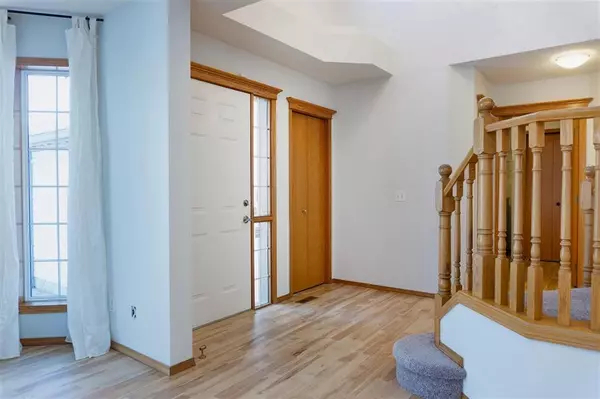For more information regarding the value of a property, please contact us for a free consultation.
Key Details
Sold Price $591,500
Property Type Single Family Home
Sub Type Detached
Listing Status Sold
Purchase Type For Sale
Square Footage 1,981 sqft
Price per Sqft $298
Subdivision Valley Ridge
MLS® Listing ID A2024893
Sold Date 02/23/23
Style 2 Storey
Bedrooms 4
Full Baths 3
Half Baths 1
Originating Board Calgary
Year Built 1994
Annual Tax Amount $3,857
Tax Year 2022
Lot Size 5,016 Sqft
Acres 0.12
Property Description
This sunny family home is located in the desirable community of Valley Ridge NW. The main floor is freshly painted and boasts a vaulted foyer that floods the house with sunlight year-round, reflecting off the newly re-finished hardwood and opening up to a grand staircase with brand new carpet. A front living room and formal dining room with big bay windows provides a welcome entrance into the home while providing a bit of separation from the south-facing family areas. The main floor eat-in kitchen with island has stainless steel appliances, garburator, corner sink overlooking 2 windows into the back yard, pantry, granite countertops and opens into a living space with gas fireplace. The large main floor office provides the perfect space for working at home while still being connected to family. A half bath and laundry room complete the main floor and opens into the newly refinished garage. The 2-car garage is fully insulated, drywalled and painted, heated, and has new epoxy floor, garage door opener and bright lighting - perfect for a workspace, storage, or parking. The second floor has new carpet throughout and contains a huge master bedroom with walk-in closet, ensuite with jetted tub and separate shower, and has new luxury vinyl flooring. The huge windows and vaulted ceiling provide both north and south light that bounces off the freshly painted walls. Two large bedrooms and a full bath with new floor complete the upper level. Stairs with new carpet lead down to the basement finished with cork flooring. The lower floor contains an additional bedroom with huge closet, full bathroom, family room, and a separate room for a gym or storage. The kitchen contains a fridge, double sink, tons of cupboards, an eat-in counter, and room for a dishwasher (without stove). Perfect for a teen lair, extended family, or an awesome wet bar. A newer high efficiency furnaces and water heater, new air conditioner in 2021, and vacu-flo system provide easy maintenance. The south facing backyard contains a huge deck with room for a hot tub. The fully fenced yard surrounded by mature trees that provide a private setting contains a fire pit, garden boxes, and a small pond. The easy-care front year faces a very quiet crescent with no sidewalk, a 2-car driveway, and has lots of parking in front. The entire yard contains underground sprinklers for easy care. This home is move-in ready and perfect for your family where you have close access to the park, skating rink and the many walking paths that Valley Ridge offers.
Location
Province AB
County Calgary
Area Cal Zone W
Zoning R-C1
Direction E
Rooms
Basement Finished, Full
Interior
Interior Features Kitchen Island, No Animal Home, Open Floorplan, Pantry, Vaulted Ceiling(s), Walk-In Closet(s), Wet Bar
Heating Forced Air
Cooling None
Flooring Carpet, Cork, Hardwood, Laminate
Fireplaces Number 1
Fireplaces Type Family Room, Gas, Mantle, Raised Hearth, Tile
Appliance Dishwasher, Garage Control(s), Garburator, Microwave, Range Hood, Refrigerator, Washer/Dryer, Window Coverings
Laundry Laundry Room, Main Level
Exterior
Garage Double Garage Attached, Garage Door Opener, Heated Garage, Insulated
Garage Spaces 2.0
Garage Description Double Garage Attached, Garage Door Opener, Heated Garage, Insulated
Fence Fenced
Community Features Clubhouse, Golf, Park, Schools Nearby, Playground, Shopping Nearby
Roof Type Asphalt Shingle
Porch Deck, Patio
Lot Frontage 44.13
Parking Type Double Garage Attached, Garage Door Opener, Heated Garage, Insulated
Exposure E
Total Parking Spaces 4
Building
Lot Description Garden, Landscaped, Many Trees, Underground Sprinklers, Private, Rectangular Lot, Treed
Foundation Poured Concrete
Architectural Style 2 Storey
Level or Stories Two
Structure Type Vinyl Siding,Wood Frame
Others
Restrictions Utility Right Of Way
Tax ID 76807150
Ownership Private
Read Less Info
Want to know what your home might be worth? Contact us for a FREE valuation!

Our team is ready to help you sell your home for the highest possible price ASAP
GET MORE INFORMATION




