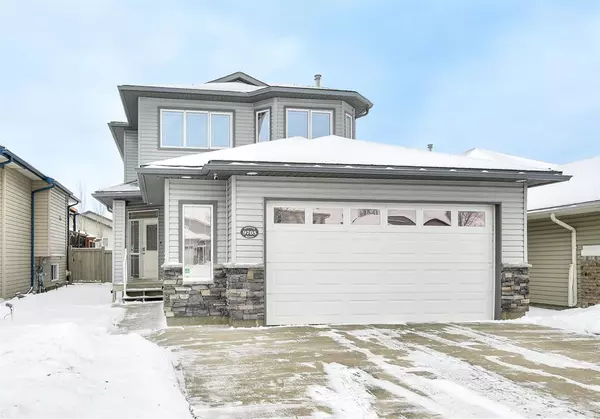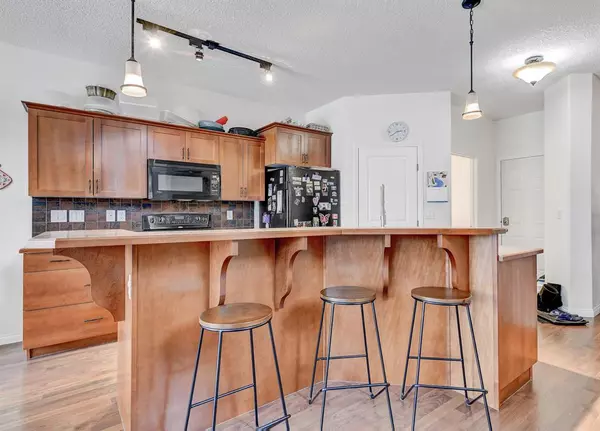For more information regarding the value of a property, please contact us for a free consultation.
Key Details
Sold Price $359,500
Property Type Single Family Home
Sub Type Detached
Listing Status Sold
Purchase Type For Sale
Square Footage 1,571 sqft
Price per Sqft $228
Subdivision Cobblestone
MLS® Listing ID A2017263
Sold Date 02/18/23
Style 2 Storey
Bedrooms 4
Full Baths 3
Half Baths 1
Originating Board Grande Prairie
Year Built 2005
Annual Tax Amount $4,274
Tax Year 2022
Lot Size 4,380 Sqft
Acres 0.1
Property Description
Beautiful fully developed home in Cobblestone!!! This home has 4 bedrooms and 3.5 bathrooms and 1571 sq ft of living space on the main level. The kitchen has warm maple cabinets, large island with raised eating bar, a corner pantry, black appliances which includes a newer built in microwave, and tile backsplash. The dining area has a sliding glass door that leads out to the deck. The living room has a gas fireplace. There is also a half bathroom on the main level. Upstairs you will find the master suite with a corner jetted tub, separate shower, a walk in closet, 2 more good sized rooms and a full bathroom. The laundry room is also upstairs which is a huge bonus!! The fully developed basement has a family room , 4th bedroom, full bathroom, and storage underneath the stairs. The 24 x 24 garage is insulated and heated. This home has AC and security film on the front door. The backyard is fully fenced and landscaped. Close to The Riverstone k-8 school and shopping. Book your showing today!!!
Location
Province AB
County Grande Prairie
Zoning RS
Direction W
Rooms
Basement Finished, Full
Interior
Interior Features Jetted Tub, Laminate Counters
Heating High Efficiency
Cooling Central Air
Flooring Carpet, Laminate, Linoleum, Tile
Fireplaces Number 1
Fireplaces Type Gas, Living Room
Appliance Central Air Conditioner, Dishwasher, Dryer, Electric Range, Microwave Hood Fan, Refrigerator, Washer
Laundry Upper Level
Exterior
Garage Double Garage Attached
Garage Spaces 2.0
Garage Description Double Garage Attached
Fence Fenced
Community Features None
Roof Type Asphalt Shingle
Porch Deck
Lot Frontage 36.09
Parking Type Double Garage Attached
Total Parking Spaces 2
Building
Lot Description Back Yard, Front Yard, Lawn, Landscaped
Foundation Poured Concrete
Architectural Style 2 Storey
Level or Stories Two
Structure Type Concrete,Vinyl Siding
Others
Restrictions None Known
Tax ID 75899640
Ownership Private
Read Less Info
Want to know what your home might be worth? Contact us for a FREE valuation!

Our team is ready to help you sell your home for the highest possible price ASAP
GET MORE INFORMATION




