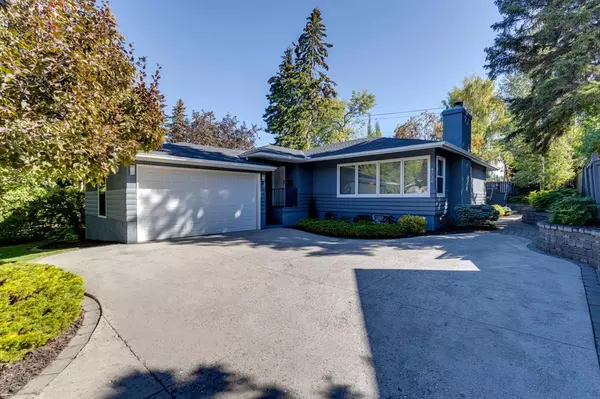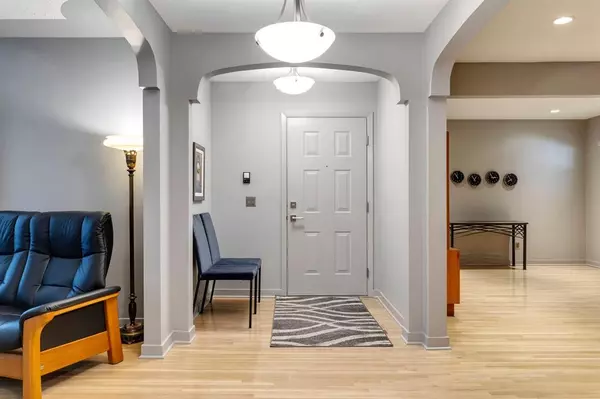For more information regarding the value of a property, please contact us for a free consultation.
Key Details
Sold Price $782,000
Property Type Single Family Home
Sub Type Detached
Listing Status Sold
Purchase Type For Sale
Square Footage 1,400 sqft
Price per Sqft $558
Subdivision Elboya
MLS® Listing ID A2002823
Sold Date 02/17/23
Style Bungalow
Bedrooms 2
Full Baths 2
Originating Board Calgary
Year Built 1955
Annual Tax Amount $4,157
Tax Year 2022
Lot Size 7,814 Sqft
Acres 0.18
Property Description
Welcome to this stunning bungalow in the amazing inner-city community of Elboya-Britannia! This beautiful home has been completely renovated, with over 2,656 sq ft of developed space on 2 levels. Currently an executive home, it can easily adapt to a single, couple or family lifestyle. The main floor features a bright, open floorplan with gleaming hardwood floors. The welcoming foyer opens to a large office/den that can be converted to one or two bedrooms, and an inviting living room with a wood-burning fireplace wrapped in custom tile. The adjoining dining room is ideal for an intimate fireside feast, family meal or dinner party, opening to a kitchen with high-end stainless appliances, quartz counters and custom cabinetry, with a breakfast/cocktail bar and beverage fridge. The spacious master suite boasts a large walk-in closet, overlooking the garden oasis. The 3-piece main bath includes a quartz counter, custom storage and an oversized, curbless glass shower, with room for a freestanding or jet tub. The fully developed lower level offers multiple options with a big family/entertainment/workout room, a single or double bedroom (currently used as a recreation room) and updated 3-piece bath. The incredible outdoor space provides both a tranquil retreat and entertaining area, with lush foliage, stone patio and a winding dry creek bed leading to a stone bench under a canopy of trees. Additional features include a double attached garage and complete renovation inside and out, including lifetime fiberglass asphalt shingles, windows, high-efficiency furnace and hot-water tank, fully irrigated exterior landscaping, R60 roof insulation, flooring and paint. This amazing home is nestled away from the hustle and bustle on a 60x130 ft lot, walking distance to Britannia shopping and dining, excellent schools, Stanley Park, Elbow River Pathway and the Glencoe Club, just 10 minutes to the core.
Location
Province AB
County Calgary
Area Cal Zone Cc
Zoning R-C1
Direction W
Rooms
Basement Finished, Full
Interior
Interior Features Breakfast Bar, Open Floorplan, Pantry, Walk-In Closet(s)
Heating Forced Air
Cooling None
Flooring Carpet, Hardwood, Tile
Fireplaces Number 1
Fireplaces Type Gas Starter, Living Room, Wood Burning
Appliance Bar Fridge, Convection Oven, Dishwasher, Dryer, Electric Stove, Garage Control(s), Microwave, Refrigerator, Washer, Window Coverings
Laundry In Basement
Exterior
Garage Double Garage Attached
Garage Spaces 2.0
Garage Description Double Garage Attached
Fence Fenced
Community Features Schools Nearby, Playground, Pool, Sidewalks, Street Lights, Tennis Court(s), Shopping Nearby
Roof Type Asphalt Shingle
Porch Patio
Lot Frontage 60.0
Parking Type Double Garage Attached
Total Parking Spaces 4
Building
Lot Description Back Lane, Back Yard, Front Yard, Low Maintenance Landscape, Interior Lot, Landscaped, Private, Treed
Foundation Poured Concrete
Architectural Style Bungalow
Level or Stories One
Structure Type Stucco,Wood Frame,Wood Siding
Others
Restrictions Restrictive Covenant-Building Design/Size
Tax ID 76538855
Ownership Private
Read Less Info
Want to know what your home might be worth? Contact us for a FREE valuation!

Our team is ready to help you sell your home for the highest possible price ASAP
GET MORE INFORMATION




