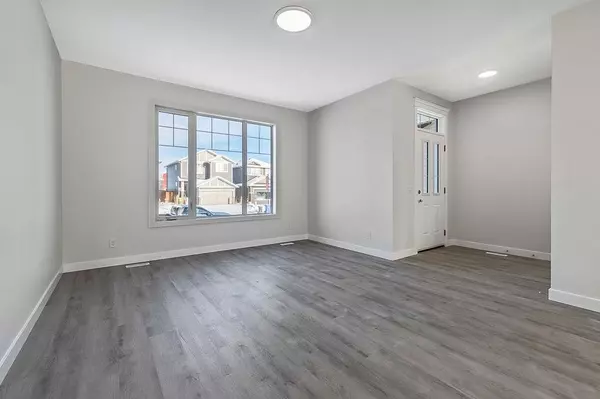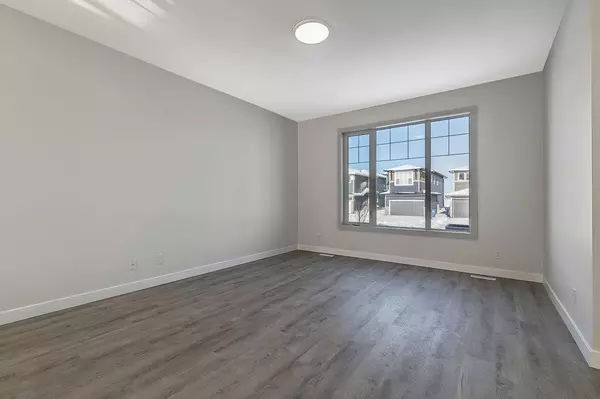For more information regarding the value of a property, please contact us for a free consultation.
Key Details
Sold Price $485,000
Property Type Single Family Home
Sub Type Semi Detached (Half Duplex)
Listing Status Sold
Purchase Type For Sale
Square Footage 1,479 sqft
Price per Sqft $327
Subdivision Fireside
MLS® Listing ID A2015013
Sold Date 02/14/23
Style 2 Storey,Side by Side
Bedrooms 3
Full Baths 2
Half Baths 1
Originating Board Calgary
Year Built 2022
Annual Tax Amount $936
Tax Year 2022
Lot Size 2,750 Sqft
Acres 0.06
Property Description
Contemporary 3 bedroom 2.5 bathroom home in the desirable Cochrane community of Fireside. This gorgeous home has sophisticated charm and versatility for everyday living with a wide open main level perfect for either entertaining or relaxation. The sleek white kitchen offers extended upper cabinets, quartz counters, stainless steel appliances and a great sized double door wall pantry. There are luxury vinyl plank floors, 9' main floor ceiling, convenient upper floor laundry, an extra large primary suite and a practical SIDE ENTRANCE which is very useful for future basement development. Convenient to schools, child care facilities, greenspace and miles of pathways. Fireside is the perfect community to call home!
Location
Province AB
County Rocky View County
Zoning R-MX
Direction N
Rooms
Basement Separate/Exterior Entry, Full, Unfinished
Interior
Interior Features High Ceilings, No Animal Home, No Smoking Home, Stone Counters
Heating Forced Air, Natural Gas
Cooling None
Flooring Carpet, Ceramic Tile, Vinyl
Appliance Dishwasher, Electric Oven, Refrigerator
Laundry Upper Level
Exterior
Garage Parking Pad
Garage Description Parking Pad
Fence None
Community Features Park, Schools Nearby, Playground, Shopping Nearby
Roof Type Asphalt Shingle
Porch None
Lot Frontage 23.98
Parking Type Parking Pad
Exposure N
Total Parking Spaces 2
Building
Lot Description Rectangular Lot
Foundation Poured Concrete
Architectural Style 2 Storey, Side by Side
Level or Stories Two
Structure Type Stone,Vinyl Siding,Wood Frame
New Construction 1
Others
Restrictions None Known
Tax ID 75839644
Ownership Private
Read Less Info
Want to know what your home might be worth? Contact us for a FREE valuation!

Our team is ready to help you sell your home for the highest possible price ASAP
GET MORE INFORMATION




