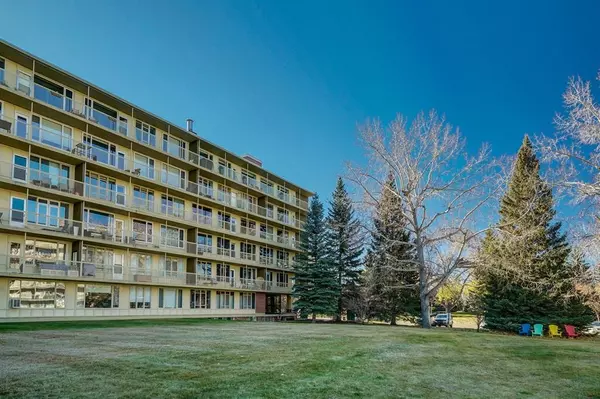For more information regarding the value of a property, please contact us for a free consultation.
Key Details
Sold Price $270,000
Property Type Condo
Sub Type Apartment
Listing Status Sold
Purchase Type For Sale
Square Footage 585 sqft
Price per Sqft $461
Subdivision Rideau Park
MLS® Listing ID A2020174
Sold Date 02/10/23
Style Apartment
Bedrooms 1
Full Baths 1
Condo Fees $495/mo
Originating Board Calgary
Year Built 1955
Annual Tax Amount $1,801
Tax Year 2022
Property Description
When you step inside this one bedroom unit in Cumberland House the city views will take your breath away. A wall of windows allows light to pour inside and provides a vista of the sparkling skyline and iconic Calgary Tower. Enjoy a drink on the thirty foot balcony overlooking the green space and mature trees below. Hardwood floors flow throughout while frosted sliding glass partitions separate the bedroom from the living area, both adding a contemporary vibe. Granite countertops, ample wood cabinets and a sunny breakfast bar are features of the kitchen. A space to work from home is smartly tucked into a nook of the living room. Additional conveniences include an outdoor pool, an assigned underground parking stall, and storage locker. This mid-century modern building was designed by architect Peter Caspari in 1955 to be Calgary’s first premier high-rise. Design lovers will appreciate the archetypal International-style and visible position atop the Elbow River Escarpment. The proximity of Macleod Trail, the Stampede grounds and Downtown Core make it an ideal location. Stroll the pathways along the river or walk to the restaurants, cafés and boutiques of the Mission district. This is an ideal spot to enjoy all the city has to offer!
Location
Province AB
County Calgary
Area Cal Zone Cc
Zoning M-H2
Direction NE
Interior
Interior Features Breakfast Bar, Open Floorplan
Heating Hot Water, Natural Gas
Cooling None
Flooring Ceramic Tile, Hardwood
Appliance Dishwasher, Electric Stove, Refrigerator, Washer/Dryer, Window Coverings
Laundry In Unit
Exterior
Garage Heated Garage, Stall, Underground
Garage Description Heated Garage, Stall, Underground
Community Features Park, Schools Nearby, Playground, Sidewalks, Street Lights, Shopping Nearby
Amenities Available Laundry, Outdoor Pool, Parking, Storage
Porch Balcony(s)
Parking Type Heated Garage, Stall, Underground
Exposure N
Total Parking Spaces 1
Building
Story 7
Architectural Style Apartment
Level or Stories Single Level Unit
Structure Type Brick,Concrete
Others
HOA Fee Include Common Area Maintenance,Heat,Insurance,Parking,Professional Management,Reserve Fund Contributions,Sewer,Snow Removal,Water
Restrictions None Known
Tax ID 76735559
Ownership Private
Pets Description Restrictions
Read Less Info
Want to know what your home might be worth? Contact us for a FREE valuation!

Our team is ready to help you sell your home for the highest possible price ASAP
GET MORE INFORMATION




