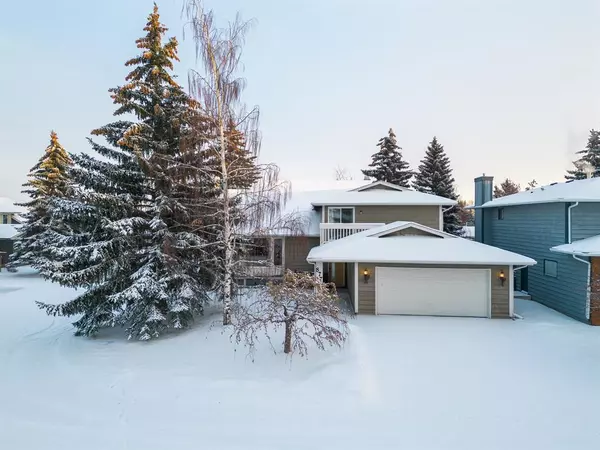For more information regarding the value of a property, please contact us for a free consultation.
Key Details
Sold Price $870,000
Property Type Single Family Home
Sub Type Detached
Listing Status Sold
Purchase Type For Sale
Square Footage 2,147 sqft
Price per Sqft $405
Subdivision Coach Hill
MLS® Listing ID A2018730
Sold Date 02/09/23
Style 2 Storey Split
Bedrooms 4
Full Baths 2
Half Baths 1
Originating Board Calgary
Year Built 1977
Annual Tax Amount $4,518
Tax Year 2022
Lot Size 7,028 Sqft
Acres 0.16
Property Description
Welcome to where character meets modern inspiration in this tastefully completed home located in the heart of Coach Hill. Situated on an oversized 0.16 acre corner lot with plenty of privacy including rear lane access and mature trees. This beautifully renovated home was completed with a professional designer to make sure no detail was overlooked, including modern luxury lighting and elegant selected color pallet. Entering the home you will be greeted with the luxury of the sprawling vaulted ceiling including stunning wood cladding and beam details. Head over to the kitchen where you will get to enjoy your brand new custom kitchen, including modern cabinetry and soft white quartz countertops, upgraded built-in appliances with induction cooktop and a popular farm sink overlooking the backyard. Make your way to the open dining area where you will find the added feature of a built-in banquette and clean design pulled together with the new lighting, paint, upgraded baseboards and trim package, painted ceilings as well as luxury vinyl planking throughout. The sunken family room features a beautiful designer fireplace with white brick surround, modern maple mantle and tiled hearth. Off of the family room is a private tucked away office, fully upgraded bathroom, and entrance to your tastefully finished basement and bar. Head upstairs and enjoy the comfort of your new triple pane windows, soft new carpet and upgraded doors throughout all 3 bedrooms. This home includes new 98% energy efficient furnaces, HRV systems operating as the lungs of the home along with an infinity air purifier to ensure cleaner air for your family. Don’t forget the tankless water heater for continuous hot water, water filtration system, garburator and upgraded PEX plumbing throughout to complete the full package. There truly are too many upgrades to list here. Please see the photos for additional upgrades and finishes. All of this offered in one of the most sought after communities in the West End, featuring some of the most prestigious schools in the City including Privates Schools, Bilingual opportunities and a wide range of public offerings totalling 42 schools to choose from. Only minutes from the C- Train Station, Boutique Restaurants and Shopping Centers. Coach Hill really does offer it all.
Location
Province AB
County Calgary
Area Cal Zone W
Zoning R-C1
Direction NW
Rooms
Basement Finished, Full, Partially Finished
Interior
Interior Features Beamed Ceilings, Bookcases, Built-in Features, Closet Organizers, Double Vanity, High Ceilings, Kitchen Island
Heating Forced Air, Natural Gas
Cooling None
Flooring Carpet, Vinyl
Fireplaces Number 1
Fireplaces Type Brick Facing, Family Room, Gas Log, Mantle
Appliance Bar Fridge, Dishwasher, Dryer, Induction Cooktop, Microwave, Oven-Built-In, Range Hood, Refrigerator, Washer
Laundry Upper Level
Exterior
Garage Double Garage Attached, Driveway, Garage Door Opener
Garage Spaces 2.0
Garage Description Double Garage Attached, Driveway, Garage Door Opener
Fence Fenced
Community Features Park, Schools Nearby, Playground, Sidewalks, Street Lights, Shopping Nearby
Roof Type Asphalt Shingle
Porch Balcony(s), Patio
Lot Frontage 50.0
Parking Type Double Garage Attached, Driveway, Garage Door Opener
Total Parking Spaces 4
Building
Lot Description Back Lane, Corner Lot, Landscaped
Foundation Poured Concrete
Architectural Style 2 Storey Split
Level or Stories Two
Structure Type Wood Frame,Wood Siding
Others
Restrictions None Known
Tax ID 76417123
Ownership Private
Read Less Info
Want to know what your home might be worth? Contact us for a FREE valuation!

Our team is ready to help you sell your home for the highest possible price ASAP
GET MORE INFORMATION




