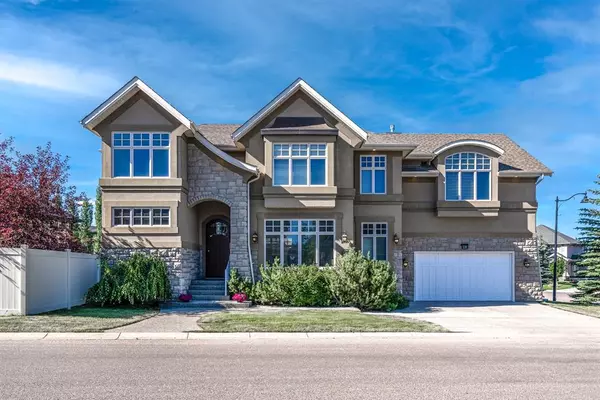For more information regarding the value of a property, please contact us for a free consultation.
Key Details
Sold Price $1,312,200
Property Type Single Family Home
Sub Type Detached
Listing Status Sold
Purchase Type For Sale
Square Footage 3,457 sqft
Price per Sqft $379
Subdivision Aspen Woods
MLS® Listing ID A2022896
Sold Date 02/08/23
Style 2 Storey
Bedrooms 3
Full Baths 2
Half Baths 1
Originating Board Calgary
Year Built 2008
Annual Tax Amount $8,293
Tax Year 2022
Lot Size 5,715 Sqft
Acres 0.13
Property Description
Welcome to this fantastic home in highly desirable Aspen Cliff area of Aspen Woods!! Beautiful Sam Award winning home (was show home) comes with all the bells and whistles you expect from a true estate home. Custom built on site Chefs Kitchen with hidden pantry, Massive island, Viking gas range with six burners, Huge built in fridge and beautiful granite counter top make this Kitchen and entertainers dream. Custom built-ins high quality millworks are throughout the home making the family room,laundry room, mud room, Fire place surround and the dining room truly functional and elegant. Finished on-site diagonal hardwood floors, coffered 10 feet ceilings, travertine tile area few of the superior finishings throughout the home. The second floor feautures 2 over sized secondary bedrooms with its own walk in closet. Master bedroom is truly second to none! The impressive en-suite includes heated floor, huge walk in shower, private water closet, grand sized air jetted tub with granite surround, dual sinks, 2 sided fireplace and a dream walk in closet with custom built in cabinets and shelving with room to spare! This home steps to Webber Academy, close to Rundle College, Ambrose University, and Ernest Manning High School. Guardian Angel Elementary School and Dr Roberta Bondar Elementary School. Aspen Landing Shopping Centre, Signal Hill and Westhills Towne Centre are all nearby for all your shopping and dining needs. Westside Recreation Centre for the sports enthusiasts. An absolute must see!
Location
Province AB
County Calgary
Area Cal Zone W
Zoning R-1
Direction S
Rooms
Basement Full, Unfinished
Interior
Interior Features Bookcases, High Ceilings, Kitchen Island, No Animal Home, No Smoking Home, Tankless Hot Water, Walk-In Closet(s)
Heating High Efficiency, Forced Air, Natural Gas
Cooling None
Flooring Carpet, Ceramic Tile, Hardwood
Fireplaces Number 3
Fireplaces Type Bath, Family Room, Gas, Master Bedroom
Appliance Dishwasher, Dryer, Garage Control(s), Garburator, Gas Stove, Range Hood, Refrigerator, Washer, Window Coverings
Laundry Laundry Room
Exterior
Garage Double Garage Attached
Garage Spaces 2.0
Garage Description Double Garage Attached
Fence Fenced
Community Features Schools Nearby, Playground, Shopping Nearby
Amenities Available None
Roof Type Asphalt Shingle
Porch Deck
Lot Frontage 113.36
Parking Type Double Garage Attached
Total Parking Spaces 4
Building
Lot Description Back Lane, Back Yard, Level, Rectangular Lot
Foundation Poured Concrete
Architectural Style 2 Storey
Level or Stories Two
Structure Type Stone,Stucco,Wood Frame
Others
Restrictions None Known
Tax ID 76689361
Ownership Private
Read Less Info
Want to know what your home might be worth? Contact us for a FREE valuation!

Our team is ready to help you sell your home for the highest possible price ASAP
GET MORE INFORMATION




