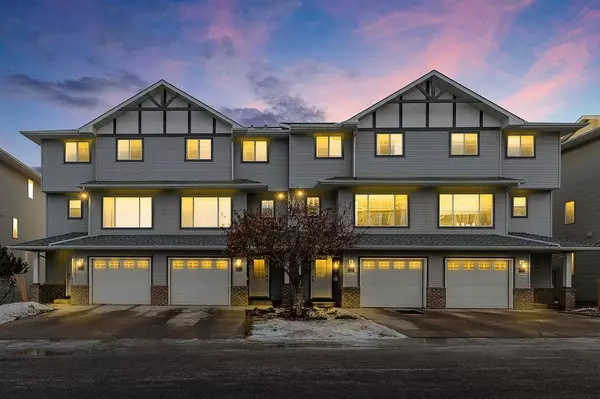For more information regarding the value of a property, please contact us for a free consultation.
Key Details
Sold Price $329,000
Property Type Townhouse
Sub Type Row/Townhouse
Listing Status Sold
Purchase Type For Sale
Square Footage 1,221 sqft
Price per Sqft $269
Subdivision Crystal Shores
MLS® Listing ID A2021491
Sold Date 02/07/23
Style 4 Level Split
Bedrooms 2
Full Baths 2
Half Baths 1
Condo Fees $424
HOA Fees $21/ann
HOA Y/N 1
Originating Board Calgary
Year Built 2002
Annual Tax Amount $2,075
Tax Year 2022
Lot Size 1,874 Sqft
Acres 0.04
Property Description
LAKE ACCESS ~ MOUNTAIN VIEWS~ WEST BACK YARD ... all this AND impeccably kept!! Welcome to 12 Crystal Shores Cove - a FULLY FINISHED 4 level split town home in Okotoks ONLY lake access community! You will enjoy the layout of this home- with large windows to let in an abundance of natural light. The main entrance is spacious and a great place to greet guests. The next level of the home is the kitchen and dining space - a huge area to create meals and memories with loved ones. The 3rd level has a large bathroom and cozy living room with corner gas fireplace. The upper level features 2 PRIMARY bedrooms - both with walk-in closets and 4 piece ensuites. This level also boasts a loft area that is perfect for extra storage , an office area , or small gym space . The west views of the Rocky Mountains are spectacular from this level. The finished lower level creates another flex space to be used for whatever your needs may be - a third bedroom , additional living space, or a cozy movie room. The single attached garage is icing on the cake! The outdoor deck space is one of the best locations in the complex , backing onto green space and walking paths , and boasting the afternoon sun. Put on your flips flops or grab your skates and saunter over to the lake for additional outdoor living. Close to schools, shopping, golfng, walking paths , recreation complex , and a convenient north location for the early morning commuters. Make your appointment to view this townhome today !
Location
Province AB
County Foothills County
Zoning NC
Direction E
Rooms
Basement Finished, Full
Interior
Interior Features Ceiling Fan(s), No Smoking Home, Storage, Vinyl Windows, Walk-In Closet(s)
Heating Forced Air
Cooling None
Flooring Carpet, Laminate
Fireplaces Number 1
Fireplaces Type Gas
Appliance Dishwasher, Dryer, Microwave, Range Hood, Refrigerator, Stove(s), Washer, Window Coverings
Laundry Lower Level
Exterior
Garage Driveway, Single Garage Attached
Garage Spaces 1.0
Garage Description Driveway, Single Garage Attached
Fence Partial
Community Features Lake, Other, Park, Schools Nearby, Playground, Pool, Sidewalks, Street Lights
Amenities Available Beach Access, Gazebo, Snow Removal, Visitor Parking
Roof Type Asphalt Shingle
Porch Deck
Lot Frontage 19.92
Parking Type Driveway, Single Garage Attached
Exposure E
Total Parking Spaces 2
Building
Lot Description Backs on to Park/Green Space, Landscaped, Views
Foundation Poured Concrete
Architectural Style 4 Level Split
Level or Stories 4 Level Split
Structure Type Vinyl Siding,Wood Frame
Others
HOA Fee Include Common Area Maintenance,Insurance,Maintenance Grounds,Professional Management,Reserve Fund Contributions,Snow Removal
Restrictions Pets Allowed
Tax ID 77058558
Ownership Private
Pets Description Yes
Read Less Info
Want to know what your home might be worth? Contact us for a FREE valuation!

Our team is ready to help you sell your home for the highest possible price ASAP
GET MORE INFORMATION




