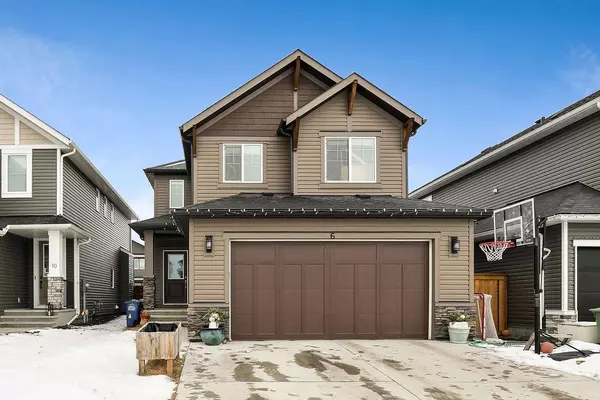For more information regarding the value of a property, please contact us for a free consultation.
Key Details
Sold Price $688,000
Property Type Single Family Home
Sub Type Detached
Listing Status Sold
Purchase Type For Sale
Square Footage 2,136 sqft
Price per Sqft $322
Subdivision Fireside
MLS® Listing ID A2021673
Sold Date 02/07/23
Style 2 Storey
Bedrooms 4
Full Baths 1
HOA Fees $4/ann
HOA Y/N 1
Originating Board Calgary
Year Built 2019
Annual Tax Amount $4,427
Tax Year 2022
Lot Size 437 Sqft
Acres 0.01
Property Description
Fantastic opportunity to own a beautiful like new, if not better than new, home in a terrific location! Very sought after area that families love the parks and close proximity to the schools. Bright spacious open floor plan with many designer finishes through out. Neutral decor, very pleasing colours. Pale grey hardwood floors. Living room or great room, with it’s own gas fireplace. Open dining room with access to the deck and garden. A beautiful kitchen with an expansive eating bar island top quality cabinets and countertops. Quality appliances. Convenient walk through pantry into kitchen. Large front entry with custom built ins. Private main floor den. Quiet rear principal bedroom, with 5 piece ensuite spa bath, separate water closet room, and custom outfitted walk in closet. Outstanding second floor family room with high tray ceiling located between the principal bedroom and the other two bedrooms and bath. Very spacious feeling. The lower level development was completed by the home’s builder Calbridge with the same standards as the main floor. There is a large games room complete with a wet bar. A fourth bedroom, 4 piece bath, plus a storage mechanical room complete this level. New wood fence, landscaped. There is a top of the line above ground wave pool spa system that could be purchased separately or will be removed by the seller. When removed, the new deck extension will be restored as originally built. This home will not disappoint! Annual 50.00 community fee.
Location
Province AB
County Rocky View County
Zoning R-LD
Direction S
Rooms
Basement Finished, Full
Interior
Interior Features Bar, Breakfast Bar, Closet Organizers, Double Vanity, No Smoking Home, Open Floorplan, Pantry, Soaking Tub, Tray Ceiling(s), Wet Bar
Heating Forced Air, Natural Gas
Cooling None, Partial
Flooring Carpet, Ceramic Tile, Hardwood
Fireplaces Number 1
Fireplaces Type Gas Log, Great Room, Tile
Appliance Dishwasher, ENERGY STAR Qualified Refrigerator, Garage Control(s), Gas Range, Microwave, Range Hood
Laundry Upper Level
Exterior
Garage Double Garage Attached, Garage Door Opener, Heated Garage
Garage Spaces 2.0
Garage Description Double Garage Attached, Garage Door Opener, Heated Garage
Fence Fenced
Community Features Schools Nearby, Playground, Shopping Nearby
Amenities Available Other
Roof Type Asphalt Shingle
Accessibility Accessible Kitchen
Porch Deck
Lot Frontage 38.2
Parking Type Double Garage Attached, Garage Door Opener, Heated Garage
Total Parking Spaces 4
Building
Lot Description Back Lane, Front Yard, Lawn, Low Maintenance Landscape, Landscaped, Rectangular Lot
Foundation Poured Concrete
Architectural Style 2 Storey
Level or Stories Two
Structure Type Stone,Vinyl Siding,Wood Frame
Others
Restrictions None Known
Tax ID 75864633
Ownership Private
Read Less Info
Want to know what your home might be worth? Contact us for a FREE valuation!

Our team is ready to help you sell your home for the highest possible price ASAP
GET MORE INFORMATION




