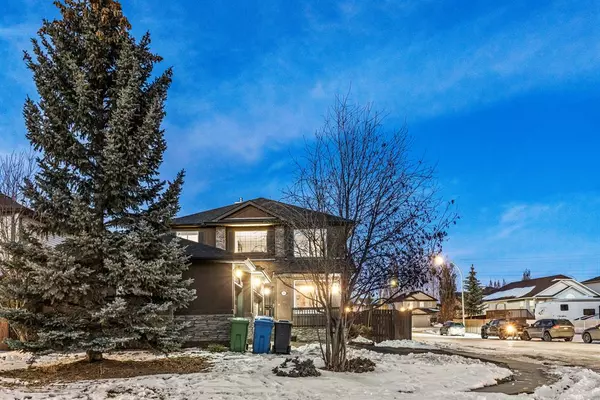For more information regarding the value of a property, please contact us for a free consultation.
Key Details
Sold Price $646,500
Property Type Single Family Home
Sub Type Detached
Listing Status Sold
Purchase Type For Sale
Square Footage 2,424 sqft
Price per Sqft $266
Subdivision Westmere
MLS® Listing ID A2018330
Sold Date 02/03/23
Style 2 Storey
Bedrooms 4
Full Baths 3
Half Baths 1
Originating Board Calgary
Year Built 2002
Annual Tax Amount $3,719
Tax Year 2022
Lot Size 6,495 Sqft
Acres 0.15
Property Description
This stunning home features the most desired open floor plan with 3344 SQFT of total living space, a total of 4 bedrooms and 3.5 bathrooms, ideal for a family. This beautiful home has features you can be sure to enjoy, including a Sauna, Hot tub, Central A/C & Vacuum, Corner lot, and a heated triple car garage. Upon entry, you will be greeted by the open-to-below foyer leading into the dining area, featuring hardwood and tile flooring throughout the main level. The remarkable kitchen offers freshly painted cabinets, a massive two-tier kitchen island, granite countertops, lots of cabinets and counter space. The breakfast nook leads into the large family room with a gas fireplace. The main floor offers a separate office/den with French doors. The laundry is conveniently located on the main level, next to the powder room. Meticulously maintained with fresh paint touch-ups throughout the house, one-year-old roof, hot water tank, and furnace. The upper level offers three spacious bedrooms, including the elegant primary bedroom with a five-piece ensuite offering double vanity, standing shower, tub, and a large walk-in closet: two other great size bedrooms with their own walk-in closets and the main bathroom. Heading to the fully finished basement, you’ll find another great-size bedroom, a large rec room and a three-piece bathroom. The exterior is finished in stucco and has a beautiful backyard offering a hot tub, sauna, shed, and a stunning pergola. Located on a quiet street, close to playgrounds, and just minutes to Chestermere Lake, golf course, school, restaurants, bars, shops, easy access in and out of the city and much MORE! Call today to book a private viewing!
Location
Province AB
County Chestermere
Zoning R-1
Direction SW
Rooms
Basement Finished, Full
Interior
Interior Features Central Vacuum, French Door, Granite Counters, Kitchen Island, Pantry, Sauna, Walk-In Closet(s)
Heating Fireplace(s), Forced Air, Natural Gas
Cooling Central Air
Flooring Carpet, Ceramic Tile, Hardwood
Fireplaces Number 1
Fireplaces Type Gas, Living Room
Appliance Central Air Conditioner, Dishwasher, Dryer, Gas Stove, Microwave Hood Fan, Refrigerator, Washer
Laundry Main Level
Exterior
Garage Alley Access, Driveway, Heated Garage, On Street, Triple Garage Attached
Garage Spaces 3.0
Garage Description Alley Access, Driveway, Heated Garage, On Street, Triple Garage Attached
Fence Fenced
Community Features Golf, Lake, Park, Schools Nearby, Playground, Sidewalks, Street Lights, Shopping Nearby
Roof Type Asphalt Shingle
Porch Deck, Other, Pergola
Lot Frontage 52.56
Parking Type Alley Access, Driveway, Heated Garage, On Street, Triple Garage Attached
Total Parking Spaces 6
Building
Lot Description Back Lane, Back Yard, Corner Lot, Landscaped, Rectangular Lot
Foundation Poured Concrete
Architectural Style 2 Storey
Level or Stories Two
Structure Type Concrete,Stone,Stucco
Others
Restrictions Utility Right Of Way
Tax ID 57311200
Ownership Private
Read Less Info
Want to know what your home might be worth? Contact us for a FREE valuation!

Our team is ready to help you sell your home for the highest possible price ASAP
GET MORE INFORMATION




