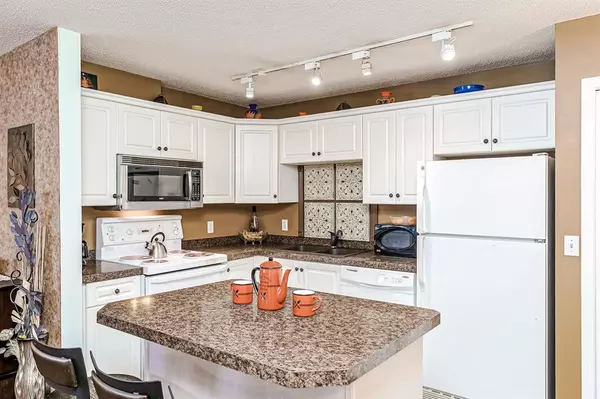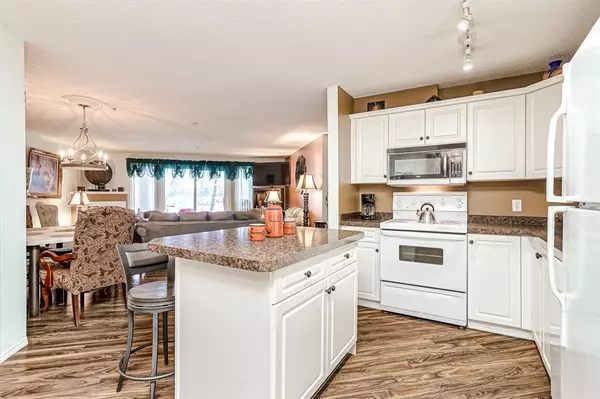For more information regarding the value of a property, please contact us for a free consultation.
Key Details
Sold Price $220,000
Property Type Condo
Sub Type Apartment
Listing Status Sold
Purchase Type For Sale
Square Footage 1,294 sqft
Price per Sqft $170
Subdivision Red Carpet
MLS® Listing ID A2015160
Sold Date 01/31/23
Style Apartment
Bedrooms 2
Full Baths 2
Condo Fees $725/mo
Originating Board Calgary
Year Built 1999
Annual Tax Amount $1,233
Tax Year 2022
Property Description
One of the biggest floor plans in the building! At just under 1300 square feet, you won't want to miss out on this huge apartment. Super spacious, featuring 2 bedrooms AND A DEN! Two full bathrooms and 2 PARKING STALLS! The primary bedroom features a walkthrough closet and a four-piece ensuite. Additionally, you will find a second spacious bedroom and a good size den, perfect for those working remotely! Enjoy the open-concept living/dining room, which looks out into the inner courtyard and finishes with beautiful laminate flooring. You will find plenty of counter space in the kitchen with its large island, which also features extra seating. Additionally, there's also a large pantry so you'll never have to worry about storage in this place.
Another huge bonus – this place comes with 2 PARKING STALLS! How convenient is it that you don't have to worry about this! There's also plenty of visitor parking and the condo fees include heat, water & electricity. The location is fantastic with easy access to major roads, Elliston Park, nearby transit, and very close to a bunch of other amenities! Perfect for a first-time home buyer, someone looking to downsize, or an investor! Here's your chance to own a very well-maintained and spacious home, in a great location!
Location
Province AB
County Calgary
Area Cal Zone E
Zoning M-C2
Direction SW
Interior
Interior Features Kitchen Island, No Smoking Home
Heating Fireplace(s), Hot Water, Natural Gas
Cooling None
Flooring Laminate
Fireplaces Number 1
Fireplaces Type Gas, Living Room
Appliance Dishwasher, Dryer, Electric Stove, Refrigerator, Washer, Window Coverings
Laundry In Unit
Exterior
Garage Assigned, Stall
Garage Description Assigned, Stall
Community Features Playground
Amenities Available Elevator(s), Storage, Visitor Parking
Roof Type Asphalt Shingle
Porch Patio, Screened
Parking Type Assigned, Stall
Exposure SW
Total Parking Spaces 2
Building
Story 4
Foundation Poured Concrete
Architectural Style Apartment
Level or Stories Single Level Unit
Structure Type Wood Frame
Others
HOA Fee Include Amenities of HOA/Condo,Common Area Maintenance,Electricity,Gas,Heat,Insurance,Maintenance Grounds,Parking,Professional Management,Reserve Fund Contributions,Sewer,Trash,Water
Restrictions Board Approval
Ownership Private
Pets Description Restrictions
Read Less Info
Want to know what your home might be worth? Contact us for a FREE valuation!

Our team is ready to help you sell your home for the highest possible price ASAP
GET MORE INFORMATION




