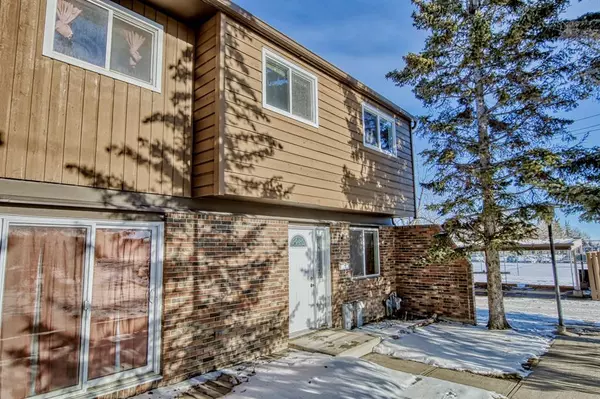For more information regarding the value of a property, please contact us for a free consultation.
Key Details
Sold Price $271,500
Property Type Townhouse
Sub Type Row/Townhouse
Listing Status Sold
Purchase Type For Sale
Square Footage 1,077 sqft
Price per Sqft $252
Subdivision Southwood
MLS® Listing ID A2015754
Sold Date 01/31/23
Style 2 Storey
Bedrooms 3
Full Baths 1
Half Baths 1
Condo Fees $353
Originating Board Calgary
Year Built 1975
Annual Tax Amount $1,533
Tax Year 2022
Property Description
Located in one of Calgary’s up in coming Inner City communities of Southwood - this newly upgraded 3-bedroom townhouse offers an excellent investment for any first-time home buyer or someone in search of a great rental. New vinyl floor throughout entire first floor! New upper bathroom bathtub! New ceramic tile in both bathrooms! New wall and ceiling paint though out! Newer whole kitchen and appliances! Newer laundry washer and dryer! Newer carpet upstairs and basement! This mature complex comes beautifully landscaped with large trees and private walkways as you walk up to the unit, you will notice that this corner end unit is facing south onto a greenspace in Southwood! Rarely does a home with this type of location and immaculate condition come along! Sunny, bright well laid out kitchen with newer white appliances. Spacious living room and dining area with a cozy wood-burning fireplace. Living room opens to a private patio area. Upper floor boasts three generous bedrooms and a 4-pc bathroom with a Toto toilet. Bright South front exposure for all three bedrooms allows for maximum warm natural sunlight throughout the day! Large fully finished basement recreation room with lots of cabinet storage. Covered private parking spot with no worries about heavy snow and sunshine. Located near public transportation and all amenities. Step away to Dr. E. P. Scarlet High School and LRT stations, South Centre Mall. Easy access to MacLeod, Anderson and Elbow. GREAT LOCATION! GREAT PRICE! GREAT CONDITION! ABSOLUTE BEST OPPORTUNITY! DO NOT LET IT GO! BOOK YOUR SHOWING TODAY!
Location
Province AB
County Calgary
Area Cal Zone S
Zoning M-CG d44
Direction S
Rooms
Basement Finished, Full
Interior
Interior Features See Remarks
Heating Forced Air, Natural Gas
Cooling None
Flooring Carpet, Ceramic Tile, Laminate
Fireplaces Number 1
Fireplaces Type Wood Burning
Appliance Dishwasher, Dryer, Electric Stove, Range Hood, Refrigerator, Washer, Window Coverings
Laundry In Basement
Exterior
Garage Stall
Garage Description Stall
Fence Partial
Community Features Schools Nearby, Playground, Shopping Nearby
Amenities Available None
Roof Type Asphalt Shingle
Porch Patio
Parking Type Stall
Exposure S
Total Parking Spaces 1
Building
Lot Description Landscaped, Level, See Remarks
Foundation Poured Concrete
Architectural Style 2 Storey
Level or Stories Two
Structure Type Brick,Wood Frame,Wood Siding
Others
HOA Fee Include Common Area Maintenance,Insurance,Maintenance Grounds,Professional Management,Reserve Fund Contributions,Snow Removal,Trash
Restrictions Pet Restrictions or Board approval Required
Tax ID 76585841
Ownership Private
Pets Description Restrictions, Call
Read Less Info
Want to know what your home might be worth? Contact us for a FREE valuation!

Our team is ready to help you sell your home for the highest possible price ASAP
GET MORE INFORMATION




