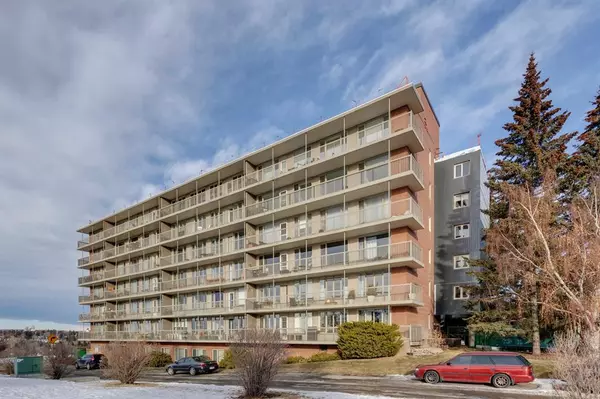For more information regarding the value of a property, please contact us for a free consultation.
Key Details
Sold Price $570,000
Property Type Condo
Sub Type Apartment
Listing Status Sold
Purchase Type For Sale
Square Footage 1,534 sqft
Price per Sqft $371
Subdivision Rideau Park
MLS® Listing ID A2018513
Sold Date 01/31/23
Style High-Rise (5+)
Bedrooms 2
Full Baths 2
Condo Fees $1,140/mo
Originating Board Calgary
Year Built 1955
Annual Tax Amount $3,188
Tax Year 2022
Property Description
Welcome home to this luxury two-bedroom, two-bathroom apartment in the esteemed Rideau Towers. This double unit apartment has the ideal floorplan with the bedrooms located at opposite ends of the apartment for maximum privacy. Located on the main floor allows for elevator free access while still enjoying the benefits and security of apartment living. The huge windows the entire length of the apartment allow the warm sunlight to flood into the apartment while offering spectacular views of Rideau Towers Park.
The modern, recently renovated kitchen has stainless steel appliances and an open concept that flows into the living and dining areas. A large in unit storage area, in suite laundry and a nice size pantry complete this amazing living space.
Heading outside, enjoy the views of downtown, the Rockies and all the nature surrounding the apartments. With walking access to downtown, Mission as well as the Calgary pathway system, you’ll never run out of places to explore. Don’t feel like walking, enjoy an afternoon by the outdoor pool and soak up the Alberta sun.
Pets are welcome with board approval (see listing agent). This apartment includes an assigned storage locker and underground, assigned parking for one vehicle. There is also on street parking within steps of the front entrance.
Location
Province AB
County Calgary
Area Cal Zone Cc
Zoning M-H2
Direction E
Interior
Interior Features French Door, No Smoking Home, Open Floorplan, Pantry, Recreation Facilities
Heating Baseboard, Hot Water
Cooling None
Flooring Hardwood
Appliance Dishwasher, Dryer, Microwave, Refrigerator, Stove(s), Washer
Laundry In Unit, Laundry Room
Exterior
Garage Heated Garage, Parkade, Secured, Underground
Garage Description Heated Garage, Parkade, Secured, Underground
Community Features Park, Schools Nearby, Pool, Sidewalks, Shopping Nearby
Amenities Available Elevator(s), Outdoor Pool, Parking, Recreation Facilities, Secured Parking, Storage, Trash
Porch None
Parking Type Heated Garage, Parkade, Secured, Underground
Exposure N
Total Parking Spaces 1
Building
Story 6
Architectural Style High-Rise (5+)
Level or Stories Single Level Unit
Structure Type Brick,Concrete
Others
HOA Fee Include Caretaker,Common Area Maintenance,Heat,Insurance,Maintenance Grounds,Parking,Professional Management,Reserve Fund Contributions,Sewer,Snow Removal,Trash,Water
Restrictions Pet Restrictions or Board approval Required
Tax ID 76365363
Ownership Private
Pets Description Restrictions
Read Less Info
Want to know what your home might be worth? Contact us for a FREE valuation!

Our team is ready to help you sell your home for the highest possible price ASAP
GET MORE INFORMATION




