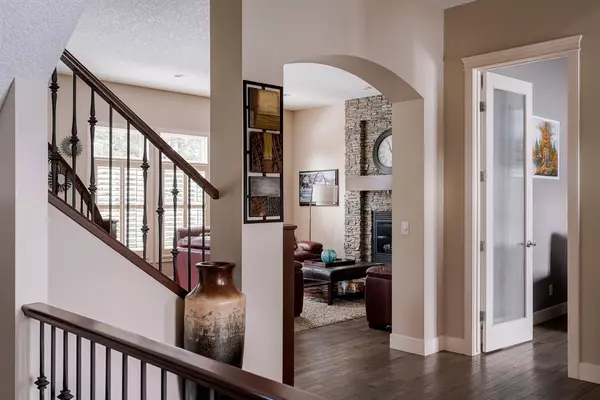For more information regarding the value of a property, please contact us for a free consultation.
Key Details
Sold Price $1,598,000
Property Type Single Family Home
Sub Type Detached
Listing Status Sold
Purchase Type For Sale
Square Footage 3,545 sqft
Price per Sqft $450
Subdivision Springbank Hill
MLS® Listing ID A2020609
Sold Date 01/28/23
Style 2 Storey
Bedrooms 4
Full Baths 3
Half Baths 1
Originating Board Calgary
Year Built 2010
Annual Tax Amount $10,438
Tax Year 2022
Lot Size 10,010 Sqft
Acres 0.23
Property Description
A VOLUME OF TREES!!! One of the westside’s most desirable locations, a quiet crescent of luxury homes and brilliant lots, tucked away deep within Springbank Hill, insulated from traffic and backing the ravine with a volume of trees – PRIVATE & QUIET - with a wonderful SW exposure. This two storey estate home sits on a 10,000 sq ft pie-shaped lot and offers 4855 sq ft of living space over three levels. The main floor is designed with the kitchen as a wonderful gathering place…. A bank of windows to harness the warmth of the sun, a view to the woods and a space to entertain. There is an abundance of counter space here, a llarge center island, beautiful granite counters and a great appliance package including a gas cooktop, wall oven and warming tray as well as a wine fridge. The kitchen ties nicely into the large dining space, with a view to the woods, leading to the family room. There is also a private home office on the main. Upstairs, the master retreat enjoys these same warm views to the woods offering a serene escape. The 5pc en suite is highlighted by the soaker and surrounding millwork, elegant. There are two additional beds up and a Bonus Room(easily converted to a 4th bedroom). The lower level is finished offering a warm family space, games area, wet bar, a 4th bedroom, full bath and a fitness studio. This is an exclusive address in Springbank Hill, on a brilliant, PRIVATE lot, closeby Calgary’s finest private schools and all the Westside has to offer.
Location
Province AB
County Calgary
Area Cal Zone W
Zoning R-1
Direction E
Rooms
Basement Finished, Full
Interior
Interior Features Bar, Breakfast Bar, Central Vacuum, Double Vanity, Granite Counters, No Smoking Home
Heating In Floor, Forced Air, Natural Gas
Cooling None
Flooring Carpet, Ceramic Tile, Hardwood
Fireplaces Number 2
Fireplaces Type Gas
Appliance Dishwasher, Dryer, Garage Control(s), Garburator, Gas Cooktop, Microwave, Oven-Built-In, Range Hood, Refrigerator, Washer, Window Coverings, Wine Refrigerator
Laundry Laundry Room, Upper Level
Exterior
Garage Triple Garage Attached
Garage Spaces 3.0
Garage Description Triple Garage Attached
Fence Fenced
Community Features Park, Schools Nearby, Playground, Shopping Nearby
Roof Type Asphalt Shingle
Porch Deck, Wrap Around
Lot Frontage 57.84
Parking Type Triple Garage Attached
Exposure E
Total Parking Spaces 6
Building
Lot Description Backs on to Park/Green Space, Conservation, Environmental Reserve, No Neighbours Behind
Foundation Poured Concrete
Architectural Style 2 Storey
Level or Stories Two
Structure Type Stone,Stucco
Others
Restrictions None Known
Tax ID 76848443
Ownership Private
Read Less Info
Want to know what your home might be worth? Contact us for a FREE valuation!

Our team is ready to help you sell your home for the highest possible price ASAP
GET MORE INFORMATION




