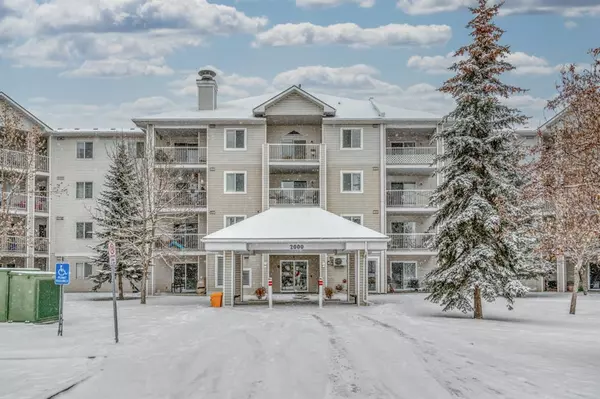For more information regarding the value of a property, please contact us for a free consultation.
Key Details
Sold Price $193,000
Property Type Condo
Sub Type Apartment
Listing Status Sold
Purchase Type For Sale
Square Footage 845 sqft
Price per Sqft $228
Subdivision Red Carpet
MLS® Listing ID A2014697
Sold Date 01/20/23
Style Apartment
Bedrooms 2
Full Baths 1
Condo Fees $541/mo
Originating Board Calgary
Year Built 1999
Annual Tax Amount $886
Tax Year 2022
Property Description
5 things we love about condo #2125 (and we’re sure you will too): 1. A REFINED AND SPACIOUS FLOORPLAN: Offering nearly 850 SqFt of functional living space, two generous sized bedrooms, updated 4-piece bathroom and large in-suite storage, this is a full-size condo! The Great room-style living/dining area easily accommodates your furnishings and provides options for furniture placement depending on your needs and lifestyle while the recently updated kitchen offers ample work/storage space. 2. LIKE A TOWNHOUSE WITH THE CONVENIENCES OF AN APARTMENT: This home takes the best from both worlds; your own front door (a dog owners dream), private patio and direct outdoor access much like a townhouse along with the low maintenance lifestyle and underground parking of apartment living. 3. LOCATION IN THE NEIGHBOURHOOD: Situated directly across the street from Ellison Park a public park featuring a massive storm water pond, playground, picnic tables + shelters pathways system, rose garden, interactive sundial, off-leash area, a self guided nature tour and home to the famous Globalfest Fireworks competition. Commuting is a breeze with easy access to Stoney trail and a bus stop across the street. 4. MOVE-IN READY: Condo 2125 is ready and waiting for you with a fresh coat of paint and recently installed laminate flooring throughout. The kitchen has been thoughtfully updated with SS appliance package while the laundry room is equipped with new stacked washer/dryer. 5. THE COMPLEX: Elliston Park is a wonderfully maintained condo building built in 1999 and consisting of 214 units between two buildings. Residents enjoy an on-site manager, proactive condo board, condo fees that include electricity and ample visitor parking in a convenient Red Carpet location. NOTE: Some images have been virtually staged
Location
Province AB
County Calgary
Area Cal Zone E
Zoning M-C2
Direction S
Interior
Interior Features No Animal Home, No Smoking Home, Storage, Vinyl Windows, Walk-In Closet(s)
Heating Baseboard, Natural Gas
Cooling None
Flooring Laminate
Appliance Dishwasher, Electric Stove, Microwave Hood Fan, Refrigerator, Washer/Dryer Stacked, Window Coverings
Laundry In Unit
Exterior
Garage Parkade, Underground
Garage Description Parkade, Underground
Community Features Other, Playground, Sidewalks, Street Lights, Shopping Nearby
Amenities Available Elevator(s), Trash, Visitor Parking
Porch Patio
Parking Type Parkade, Underground
Exposure E
Total Parking Spaces 1
Building
Story 4
Architectural Style Apartment
Level or Stories Single Level Unit
Structure Type Vinyl Siding,Wood Frame
Others
HOA Fee Include Common Area Maintenance,Electricity,Gas,Heat,Maintenance Grounds,Professional Management,Reserve Fund Contributions,Sewer,Snow Removal,Trash,Water
Restrictions Pet Restrictions or Board approval Required,Restrictive Covenant-Building Design/Size
Ownership Private
Pets Description Restrictions, Cats OK, Dogs OK
Read Less Info
Want to know what your home might be worth? Contact us for a FREE valuation!

Our team is ready to help you sell your home for the highest possible price ASAP
GET MORE INFORMATION




