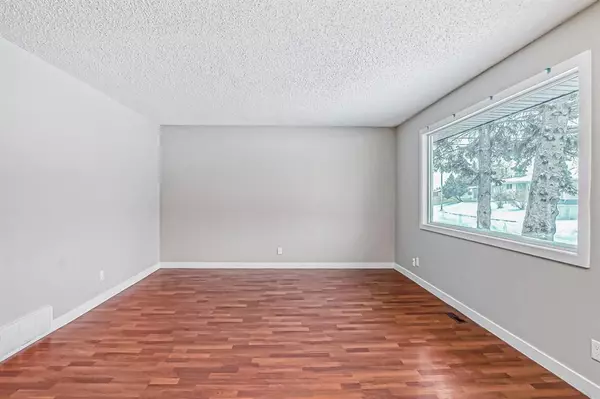For more information regarding the value of a property, please contact us for a free consultation.
Key Details
Sold Price $440,000
Property Type Single Family Home
Sub Type Detached
Listing Status Sold
Purchase Type For Sale
Square Footage 1,083 sqft
Price per Sqft $406
Subdivision Marlborough
MLS® Listing ID A2014831
Sold Date 01/17/23
Style Bungalow
Bedrooms 5
Full Baths 2
Half Baths 1
Originating Board Calgary
Year Built 1969
Annual Tax Amount $2,606
Tax Year 2022
Lot Size 1,087 Sqft
Acres 0.02
Property Description
FANTASTIC OPPORTUNITY to LIVE UP AND RENT DOWN in the desirable community Marlborough. If you looking for a BUNGALOW style home you will not be disappointed! This home is situated on a LARGE CORNER Treed Lot which is a rare find!!! We are welcoming you to this fully developed home featuring over 2000 sq of living space, a total of 5 bedrooms and 2.5 bathrooms, an OVERSIZED DOUBLE (26X26) detached GARAGE, and a SEPARATE Entrance leading to your LEGALLY SUITED BASEMENT!!! This home showcases LAMINATE FLOORING, UPDATED BATHROOMS,, NEW PAINT, NEW ROOF, NEWER FURNACE and HOT WATER TANK. Upon entrance you will be WOWED by a soaring open lay out Living Room, 3 Large bedrooms(primary bedroom has a 2pc ensuite), Large Combined Kitchen/Dining area and a 4pc bathroom. Heading downstairs, you will enter the LEGALLY SUITED BASEMENT which has a SEPARATE ENTRANCE, 2 Large bedrooms, oversized Family Room, Kitchen and a 4pce bathroom. This home is MOVE IN READY and an excellent opportunity to own home that is a MORTGAGE HELPER. Don’t miss out and call your favourite Realtor to view today!!!
Location
Province AB
County Calgary
Area Cal Zone Ne
Zoning RC-1
Direction W
Rooms
Basement Finished, Full
Interior
Interior Features No Animal Home, No Smoking Home, Pantry, Separate Entrance
Heating Forced Air, Natural Gas
Cooling Window Unit(s)
Flooring Carpet, Laminate
Appliance Electric Stove, Garage Control(s), Range Hood, Refrigerator
Laundry In Basement
Exterior
Garage Double Garage Detached
Garage Spaces 2.0
Garage Description Double Garage Detached
Fence Fenced
Community Features Schools Nearby, Playground, Sidewalks, Street Lights, Shopping Nearby
Roof Type Asphalt Shingle
Porch Deck
Lot Frontage 61.22
Parking Type Double Garage Detached
Exposure W
Total Parking Spaces 4
Building
Lot Description Back Lane, Back Yard, Corner Lot, Few Trees, Front Yard, Landscaped, Rectangular Lot
Foundation Poured Concrete
Architectural Style Bungalow
Level or Stories One
Structure Type Stucco,Wood Frame,Wood Siding
Others
Restrictions None Known
Tax ID 76744731
Ownership Private
Read Less Info
Want to know what your home might be worth? Contact us for a FREE valuation!

Our team is ready to help you sell your home for the highest possible price ASAP
GET MORE INFORMATION




