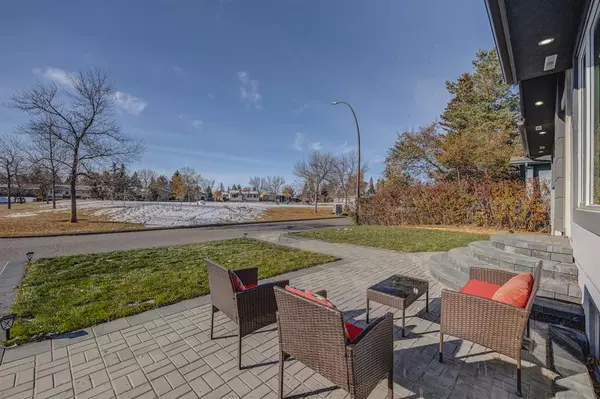For more information regarding the value of a property, please contact us for a free consultation.
Key Details
Sold Price $497,500
Property Type Single Family Home
Sub Type Detached
Listing Status Sold
Purchase Type For Sale
Square Footage 1,125 sqft
Price per Sqft $442
Subdivision Marlborough Park
MLS® Listing ID A2008935
Sold Date 11/10/22
Style Bungalow
Bedrooms 4
Full Baths 2
Half Baths 1
Originating Board Calgary
Year Built 1976
Annual Tax Amount $2,691
Tax Year 2022
Lot Size 4,800 Sqft
Acres 0.11
Property Description
BEAUTIFULLY RENOVATED INSIDE / GORGEOUS FRONT EXTERIOR with STONE PAVER WALKWAY + RETAINING WALL OVERLOOKING A LARGE GREEN SPACE AND PLAYGROUND / HEATED, INSULATED & OVERSIZED 25 x 25 DOUBLE DETACHED GARAGE / This beautifully updated, illegally suited bungalow is in a great location siding onto a pathway and fronting onto a playground and green space. The bright main floor has been meticulously updated with a neutral colour pallet and an open and airy floor plan. An abundance of natural light, designer lighting and a stylish design come together to create a space that is both beautiful and functional. The living room invites relaxation with a large window overlooking the park. Handy built-ins adorn the dining room providing ample storage and serving space, perfect for entertaining. Gorgeously updated the chef’s dream kitchen inspires culinary creativity featuring crisp white cabinets that contrasts beautifully with the stainless steel appliances and modern design. 3 spacious and bright bedrooms are also on this level including the master with its own private ensuite! The 4-piece family and guest bathroom has also been updated with chic cascading lighting and extra storage. A separate entrance to the finished basements creates a ton of versatility. This level is home to a huge rec room with a charming wood-burning fireplace to gather around on cool winter evenings and a full kitchen that allows for an illegal suite, privacy for extended family members, a wet bar or a summer kitchen to keep the upper level cool on those hot summer days. Also on this level is a spacious bedroom + a den that would be great as a home office, gym or a 5th bedroom. A 4-piece bathroom, laundry and loads of storage complete this level. The sunny backyard boasts a massive patio area for
barebquing or unwinding with lovely gardens and mature trees. Parking is never an issue thanks to the extra parking pad and double garage that is drywalled, insulated, heated and opens to a paved back lane. This outstanding move-in ready home is in a phenomenal location within this amenity-rich community with schools, transit, several shopping destinations and a wide range of dining options. The community is also home to a very active community centre with loads of events and programs for the whole family!
Location
Province AB
County Calgary
Area Cal Zone Ne
Zoning R-C1
Direction W
Rooms
Basement Separate/Exterior Entry, Finished, Full, Suite
Interior
Interior Features Built-in Features, Chandelier, Kitchen Island, Open Floorplan, Recessed Lighting, Separate Entrance, Soaking Tub, Storage
Heating Forced Air, Natural Gas
Cooling None
Flooring Carpet, Laminate, Tile
Fireplaces Number 1
Fireplaces Type Brick Facing, Recreation Room, Wood Burning
Appliance Dishwasher, Electric Stove, Garage Control(s), Microwave Hood Fan, Refrigerator
Laundry In Basement
Exterior
Garage Double Garage Detached, Heated Garage, Insulated, Oversized
Garage Spaces 2.0
Garage Description Double Garage Detached, Heated Garage, Insulated, Oversized
Fence Fenced
Community Features Park, Schools Nearby, Playground, Sidewalks, Street Lights, Shopping Nearby
Roof Type Asphalt Shingle
Porch Patio
Lot Frontage 48.0
Parking Type Double Garage Detached, Heated Garage, Insulated, Oversized
Total Parking Spaces 2
Building
Lot Description Back Lane, Back Yard, Front Yard, Landscaped, Level, Street Lighting, Paved, Rectangular Lot
Foundation Poured Concrete
Architectural Style Bungalow
Level or Stories One
Structure Type Stucco,Wood Frame,Wood Siding
Others
Restrictions None Known
Tax ID 76677782
Ownership Private
Read Less Info
Want to know what your home might be worth? Contact us for a FREE valuation!

Our team is ready to help you sell your home for the highest possible price ASAP
GET MORE INFORMATION




