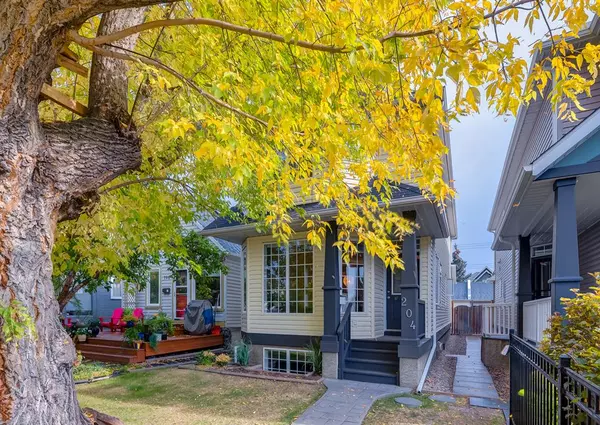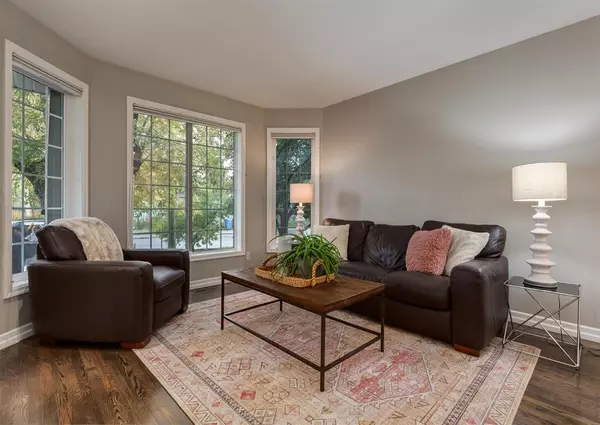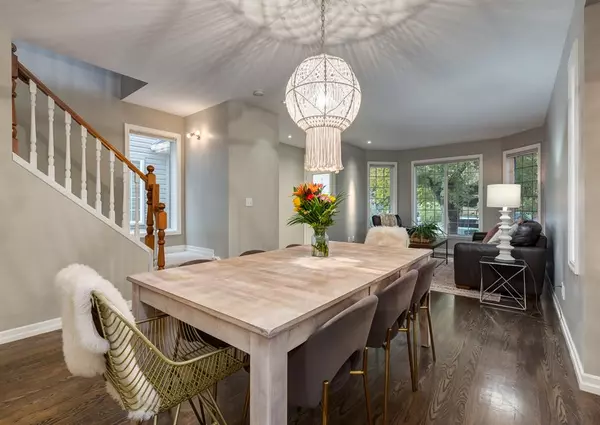For more information regarding the value of a property, please contact us for a free consultation.
Key Details
Sold Price $764,000
Property Type Single Family Home
Sub Type Detached
Listing Status Sold
Purchase Type For Sale
Square Footage 1,844 sqft
Price per Sqft $414
Subdivision Hillhurst
MLS® Listing ID A2003646
Sold Date 11/07/22
Style 2 Storey
Bedrooms 4
Full Baths 3
Half Baths 1
Originating Board Calgary
Year Built 1994
Annual Tax Amount $5,166
Tax Year 2022
Lot Size 3,369 Sqft
Acres 0.08
Property Description
Nestled on a beautifully treed lot, this home offers an easy walk to the shops and cafes of Kensington, the Bow River pathway system, downtown and all levels of schools. Stamped concrete sidewalks and flower beds complement the pleasant curb appeal. Features include a newly painted main floor, plentiful upgrades, and site-finished oak hardwood floors covering the main. There is a formal living room, dining room, and an open kitchen equipped with a 5-burner gas stove, Miele dishwasher, sit-at-counter, and quartz countertops. The family room with a gas fireplace delivers access to the exposed aggregate patio and newly sodded yard with raised garden box and a newly roofed double garage. Upstairs furnishes three bedrooms and a laundry area with storage and shelving. A large walk-in closet, an updated ensuite with dual sinks, a soaker tub, and striking vaulted ceilings make the primary bedroom the perfect retreat. The kids' bedrooms are well sized, and the family bathroom has been stylishly updated. The fully developed basement provides a family room with a fireplace with built-ins on both sides, oversized windows allowing abundant natural light, a bedroom with a generous walk-in closet, a full bath and loads of storage. Here you have an ideal inner city location and the best Hillhurst has to offer.
Location
Province AB
County Calgary
Area Cal Zone Cc
Zoning R-C2
Direction W
Rooms
Basement Finished, Full
Interior
Interior Features Bookcases, Built-in Features, Ceiling Fan(s), Central Vacuum, Chandelier, Closet Organizers, Double Vanity, Open Floorplan, Pantry, Vaulted Ceiling(s)
Heating Forced Air, Natural Gas
Cooling None
Flooring Carpet, Hardwood, Tile
Fireplaces Number 2
Fireplaces Type Family Room, Gas, Great Room, Mantle, Tile
Appliance Dishwasher, Garage Control(s), Garburator, Gas Stove, Microwave, Range Hood, Refrigerator, Washer/Dryer, Window Coverings
Laundry Laundry Room, Upper Level
Exterior
Garage Double Garage Detached, Garage Faces Rear
Garage Spaces 2.0
Garage Description Double Garage Detached, Garage Faces Rear
Fence Fenced
Community Features Park, Schools Nearby, Playground, Pool, Sidewalks, Street Lights, Tennis Court(s), Shopping Nearby
Roof Type Asphalt Shingle
Porch Patio
Lot Frontage 25.0
Parking Type Double Garage Detached, Garage Faces Rear
Total Parking Spaces 2
Building
Lot Description Back Lane, Back Yard, Front Yard, Lawn, Garden, Landscaped, Level, Street Lighting, Private, Rectangular Lot, Treed
Foundation Wood
Architectural Style 2 Storey
Level or Stories Two
Structure Type Vinyl Siding,Wood Frame
Others
Restrictions None Known
Tax ID 76754586
Ownership Private
Read Less Info
Want to know what your home might be worth? Contact us for a FREE valuation!

Our team is ready to help you sell your home for the highest possible price ASAP
GET MORE INFORMATION




