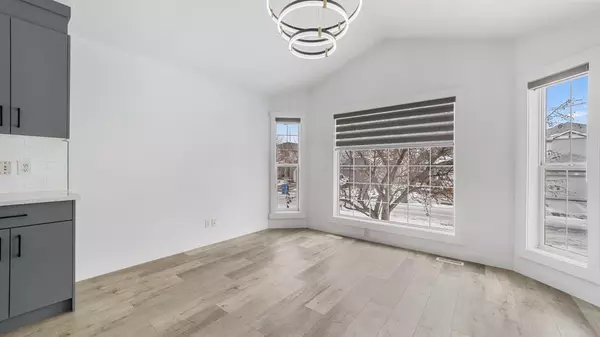For more information regarding the value of a property, please contact us for a free consultation.
Key Details
Sold Price $499,500
Property Type Single Family Home
Sub Type Detached
Listing Status Sold
Purchase Type For Sale
Square Footage 1,330 sqft
Price per Sqft $375
Subdivision Coventry Hills
MLS® Listing ID A2012511
Sold Date 11/30/22
Style 4 Level Split
Bedrooms 3
Full Baths 2
Originating Board Calgary
Year Built 2002
Annual Tax Amount $2,849
Tax Year 2022
Lot Size 3,842 Sqft
Acres 0.09
Property Description
Welcome to the beautifully renovated 4-level split just minutes from Schools, Shopping, Landmark Theatre, and a Recreation Center. As soon as you walk in, you’re greeted with vaulted ceilings in the living room, dining room, and kitchen which provide a ton of natural light throughout the house. This property has been extensively renovated from top to bottom, so you won’t have to worry about a single thing, but packing your bags and moving in. The house is equipped with smart features including a remote-control hood fan, remote-control lights, and Skyview blinds which are controlled through the Shade Flow App. The kitchen includes quartz countertops, stainless steel appliances, and an oversized island perfect for hosting. Upstairs features a spacious bedroom, 4-piece bath, and master bedroom that boasts a generous-sized walk-in closet plus access to the main bath. The wide-open 3rd level is perfect for a family room with a sleek fireplace and a corner dry bar and leads out to a fenced south-facing backyard and oversized double garage. The basement features a laundry room, a large 3rd bedroom, a walk-in storage room, and a 4-piece bathroom perfect for guests, in-laws, or a teenager that wants his space. Pride of ownership is shown throughout so hurry before it's gone.
Location
Province AB
County Calgary
Area Cal Zone N
Zoning R-1N
Direction NE
Rooms
Basement Finished, Full
Interior
Interior Features Built-in Features, High Ceilings, Open Floorplan, Separate Entrance, Vaulted Ceiling(s), Wet Bar
Heating Fireplace(s), Forced Air, Natural Gas
Cooling Central Air
Flooring Carpet, Laminate, Tile
Fireplaces Number 1
Fireplaces Type Family Room, Gas
Appliance Dishwasher, Electric Oven, Electric Stove, Garage Control(s), Microwave, Refrigerator, Washer/Dryer, Window Coverings
Laundry In Basement
Exterior
Garage Double Garage Detached, Garage Door Opener, Off Street, Oversized
Garage Spaces 2.0
Garage Description Double Garage Detached, Garage Door Opener, Off Street, Oversized
Fence Fenced
Community Features Airport/Runway, Golf, Park, Schools Nearby, Playground, Shopping Nearby
Roof Type Asphalt Shingle
Porch Side Porch
Lot Frontage 41.73
Parking Type Double Garage Detached, Garage Door Opener, Off Street, Oversized
Exposure NE
Total Parking Spaces 4
Building
Lot Description Back Lane, Low Maintenance Landscape, Reverse Pie Shaped Lot
Building Description Brick,Vinyl Siding,Wood Frame,Wood Siding, A small shed located on the side of the property is used for storage.
Foundation Poured Concrete
Sewer Public Sewer
Water Public
Architectural Style 4 Level Split
Level or Stories 4 Level Split
Structure Type Brick,Vinyl Siding,Wood Frame,Wood Siding
Others
Restrictions Building Design Size
Tax ID 76309965
Ownership Joint Venture
Read Less Info
Want to know what your home might be worth? Contact us for a FREE valuation!

Our team is ready to help you sell your home for the highest possible price ASAP
GET MORE INFORMATION




