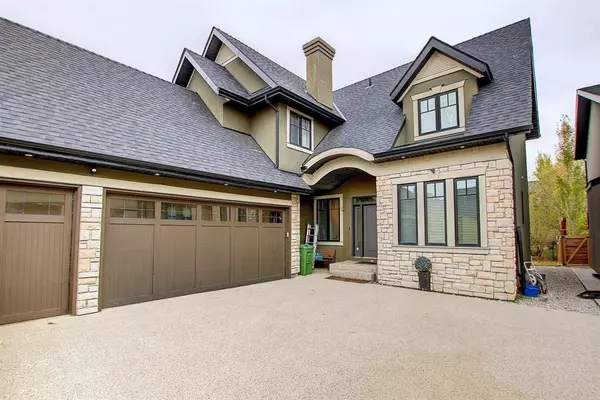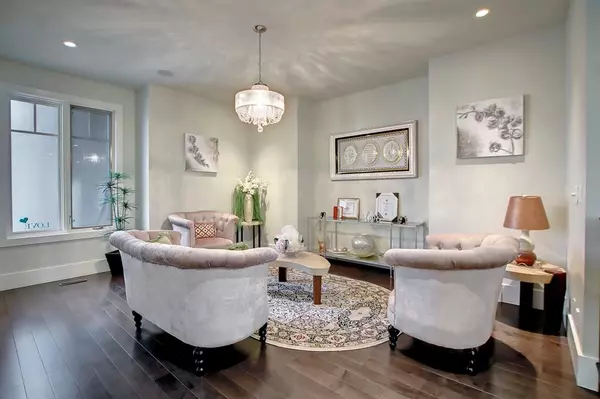For more information regarding the value of a property, please contact us for a free consultation.
Key Details
Sold Price $1,438,000
Property Type Single Family Home
Sub Type Detached
Listing Status Sold
Purchase Type For Sale
Square Footage 3,422 sqft
Price per Sqft $420
Subdivision Aspen Woods
MLS® Listing ID A2010442
Sold Date 11/19/22
Style 2 Storey
Bedrooms 6
Full Baths 4
Half Baths 2
HOA Fees $45/ann
HOA Y/N 1
Originating Board Calgary
Year Built 2009
Annual Tax Amount $10,295
Tax Year 2022
Lot Size 7,254 Sqft
Acres 0.17
Property Description
This Highly crafted home has everything you need plus more. Tucked away on a quiet street in the corner of Aspen Woods, but only 2 blocks from the Westside Rec Ctre , C-Train & Schools, is this beautiful 4900 sq ft on 3-levels estate home. Enjoy large dream chefs kitchen, top of the line appliances with built-in ovens, gas cook top, butlers station, large Island, all covered with solid maple cabinets and cover with some of the finest granite. Open to above in the great room allowing lots of natural light in through all the large windows.The front door opens to a grand 18 ft high living area with dining room on 1 side & office on the other; the sparkling kitchen sits just off to the back. This kitchen --offering the regular luxuries you expect incl. cook-top gas stove, built-in oven, 65" fridge, natural stone etc. --is separated from the over-sized triple garage by the walk-thru laundry room with sink. Grand stairs lead to 4 bedrooms above, including a large master with grand ensuite featuring 2 sinks, private WC, tub, & STEAM shower. Total of 6 washrooms & bathrooms; various built-in units; whole home wired for sound. The 9 ft high 1500 sq ft lower level, with IN-FLOOR radiant heating, includes media room, exercise room, & bedroom with bathroom featuring a 2nd STEAM shower. Separate entrance from this level goes out to the garage. Amazing craftsmen ship, and fantastic neighbourhood, call now to arrange for your private showing!
Location
Province AB
County Calgary
Area Cal Zone W
Zoning R-1
Direction S
Rooms
Basement Finished, Walk-Out
Interior
Interior Features Bookcases, High Ceilings, Vaulted Ceiling(s)
Heating In Floor, Forced Air, Hot Water, Natural Gas
Cooling None
Flooring Carpet, Ceramic Tile, Hardwood
Fireplaces Number 2
Fireplaces Type Gas
Appliance Built-In Oven, Dishwasher, Dryer, Garage Control(s), Gas Cooktop, Microwave, Range Hood, Refrigerator, Washer, Window Coverings, Wine Refrigerator
Laundry Laundry Room
Exterior
Garage Triple Garage Attached
Garage Spaces 3.0
Garage Description Triple Garage Attached
Fence Fenced
Community Features Other, Schools Nearby, Playground, Sidewalks, Street Lights, Shopping Nearby
Amenities Available None
Roof Type Asphalt Shingle
Porch Deck
Lot Frontage 50.2
Parking Type Triple Garage Attached
Exposure S
Total Parking Spaces 6
Building
Lot Description Cul-De-Sac, Level, Rectangular Lot
Foundation Poured Concrete
Architectural Style 2 Storey
Level or Stories Two
Structure Type Stone,Stucco,Wood Frame
Others
Restrictions None Known
Tax ID 76457541
Ownership Private
Read Less Info
Want to know what your home might be worth? Contact us for a FREE valuation!

Our team is ready to help you sell your home for the highest possible price ASAP
GET MORE INFORMATION




