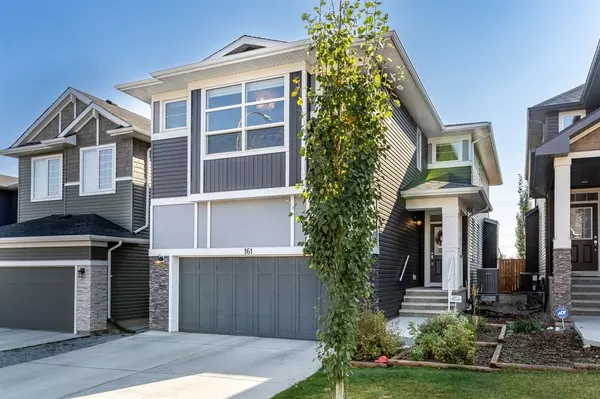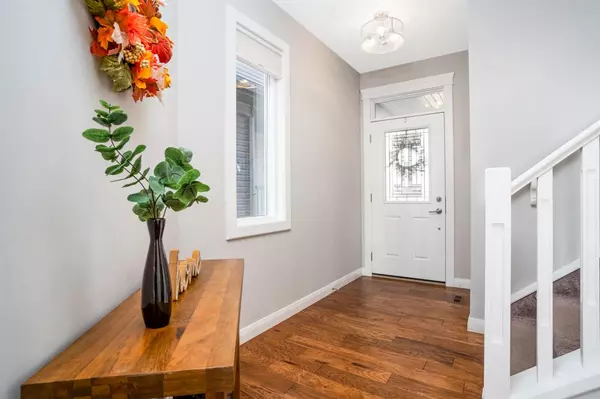For more information regarding the value of a property, please contact us for a free consultation.
Key Details
Sold Price $695,000
Property Type Single Family Home
Sub Type Detached
Listing Status Sold
Purchase Type For Sale
Square Footage 2,309 sqft
Price per Sqft $300
Subdivision Evanston
MLS® Listing ID A2005357
Sold Date 11/15/22
Style 2 Storey
Bedrooms 4
Full Baths 2
Half Baths 1
Originating Board Calgary
Year Built 2016
Annual Tax Amount $4,154
Tax Year 2022
Lot Size 4,413 Sqft
Acres 0.1
Property Description
CONGRATULATIONS!! You may become the next lucky owner of this STUNNING FAMILY HOME in the Exceptional Community of Evanston. Located on a Quiet Street, with NO NEIGHBOURS BEHIND, an OVERSIZED GARAGE with ELEVATED CEILING (Roughed-In for Heat and Thermostat), Beautifully LANDSCAPED Yard, and a MULTITUDE of STYLISH UPGRADES to this Trico Built Home… It’s only a matter of time before it leaves the market. Step inside and be greeted by your Bright and Open Floor Plan on the Main Level showcasing 9’ Ceilings; Tall, Upgraded Doors / Entryways; Sleek Modern Fixtures / Finishes; and Spacious Living and Dining Areas. Your Gourmet Kitchen features a Suite of Stainless Steel Appliances including a Built-In Oven, Microwave, and Gas Stove for creating delicious meals; Upgraded Extended Quartz Countertops / Breakfast Bar with Abundant Storage and power outlets on both ends; lovely Upgraded Maple Cabinets extending to the ceiling for even more cupboard space; and a very convenient Walkthrough Pantry. The Main Level also features a 2-Piece Powder Room, and a Home Office / Den Space. Your Upper Level hosts a Fun Family / Bonus Room, Laundry Room, 4-Piece Bathroom and 4 Generous-Sized Bedrooms including your AMAZING Primary Bedroom Retreat with Sophisticated Tray Ceiling, accompanied by your SPECTACULAR, SPA-INSPIRED ENSUITE featuring a Deep Soaker Tub, Oversized Walk-In Shower, Double Vanity Sinks, and Expansive Walk-In Closet. ENJOY EVEN MORE Living / Entertaining Space in your Fantastic Backyard -- Either on your Deck for BBQs or on your Fabulous Stone Patio sipping refreshments with friends and family. Your Full Basement awaits your Creative Development and Finishing Touches. On top of this, you are just Steps/Minutes away from Parks, Various Amenities (Schools, Shops, Restaurants, Clinics, Grocery, etc.), with Easy Access to Stoney Trail. This Home will be Welcoming its New Owner soon… WHY NOT YOU? Schedule your Private Showing Today! ** Virtual Tour also Available Online **
Location
Province AB
County Calgary
Area Cal Zone N
Zoning R-1
Direction NW
Rooms
Basement Full, Unfinished
Interior
Interior Features Built-in Features, Double Vanity, High Ceilings, Kitchen Island, No Smoking Home, Open Floorplan, Pantry, Recessed Lighting, See Remarks, Soaking Tub, Storage, Tray Ceiling(s), Walk-In Closet(s)
Heating Fireplace(s), Forced Air, Natural Gas
Cooling Central Air
Flooring Carpet, Hardwood, Tile
Fireplaces Number 1
Fireplaces Type Gas
Appliance Built-In Oven, Dishwasher, Dryer, Gas Stove, Microwave, Refrigerator, Washer
Laundry Laundry Room, Upper Level
Exterior
Garage Double Garage Attached, Driveway
Garage Spaces 2.0
Garage Description Double Garage Attached, Driveway
Fence Fenced
Community Features Park, Schools Nearby, Playground, Sidewalks, Street Lights, Shopping Nearby
Roof Type Asphalt Shingle
Porch Deck, Patio
Lot Frontage 34.02
Parking Type Double Garage Attached, Driveway
Exposure NW
Total Parking Spaces 4
Building
Lot Description Back Yard, Fruit Trees/Shrub(s), Few Trees, Lawn, Garden, No Neighbours Behind, Landscaped, Private, Rectangular Lot, See Remarks
Foundation Poured Concrete
Architectural Style 2 Storey
Level or Stories Two
Structure Type Stone,Vinyl Siding,Wood Frame
Others
Restrictions Restrictive Covenant-Building Design/Size,Utility Right Of Way
Tax ID 76512019
Ownership Private
Read Less Info
Want to know what your home might be worth? Contact us for a FREE valuation!

Our team is ready to help you sell your home for the highest possible price ASAP
GET MORE INFORMATION




