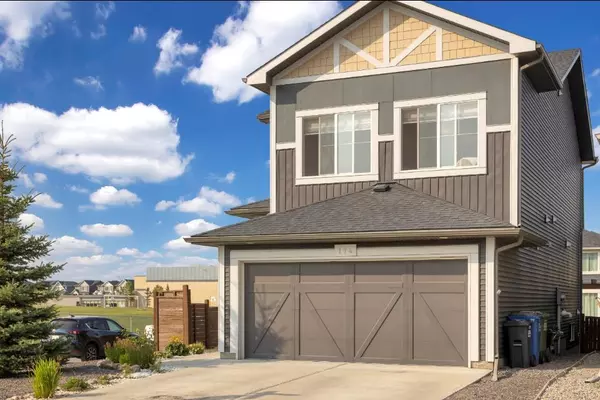For more information regarding the value of a property, please contact us for a free consultation.
Key Details
Sold Price $635,000
Property Type Single Family Home
Sub Type Detached
Listing Status Sold
Purchase Type For Sale
Square Footage 2,046 sqft
Price per Sqft $310
Subdivision Fireside
MLS® Listing ID A1256468
Sold Date 11/09/22
Style 2 Storey
Bedrooms 5
Full Baths 3
Half Baths 1
HOA Fees $4/ann
HOA Y/N 1
Originating Board Calgary
Year Built 2015
Annual Tax Amount $3,378
Tax Year 2022
Lot Size 5,048 Sqft
Acres 0.12
Property Description
The first thing you’ll notice pulling up to this spacious CORNER lot is the perfect location. It is situated directly across from wide open green space that will never be developed. A full NHL sized outdoor rink, baseball diamond and multiple playgrounds lends itself to year-round fun, and the two new schools each a block away allow you to watch your kids walk to class from the comfort of your living room. This fully developed house offers 2,815.02 sq ft of living space and embraces open-concept . Tasteful upgrades professionally done throughout the house include nine-foot ceilings on the main level, vaulted ceilings in the bonus room and master bedroom, 4-piece ensuite with double vanity, gas fireplace, granite countertops throughout the main and upper levels, professionally installed window coverings, gas range, hardwood floor, upstairs laundry, double HEATED garage, fully finished basement with in-floor heat in the bathroom and low maintenance landscaping and decking. Oversized windows throughout this five bedroom home allow for plenty of natural light, with a flex room on the main level that could be perfect for a home office or a playroom and a basement bedroom that could easily be converted into a home gym. Located in the heart of Fireside with the easiest access for your city commute in all of Cochrane or a great trip to the mountains with Banff only an hour away. This house has it all! Don’t wait, book your viewing as soon as you can!
Location
Province AB
County Rocky View County
Zoning R-LD
Direction S
Rooms
Basement Finished, Full
Interior
Interior Features High Ceilings, Pantry, Vaulted Ceiling(s), Walk-In Closet(s)
Heating Fireplace(s), Forced Air, Natural Gas
Cooling None
Flooring Carpet, Ceramic Tile, Hardwood
Fireplaces Number 1
Fireplaces Type Gas, Living Room
Appliance Dishwasher, Dryer, Microwave Hood Fan, Refrigerator, Stove(s), Washer, Window Coverings
Laundry Laundry Room, Upper Level
Exterior
Garage Double Garage Attached, Driveway, Heated Garage, Off Street
Garage Spaces 2.0
Garage Description Double Garage Attached, Driveway, Heated Garage, Off Street
Fence Fenced
Community Features Park, Schools Nearby, Playground, Sidewalks, Street Lights, Shopping Nearby
Amenities Available None
Roof Type Asphalt Shingle
Porch Deck
Lot Frontage 118.12
Parking Type Double Garage Attached, Driveway, Heated Garage, Off Street
Total Parking Spaces 4
Building
Lot Description Back Yard, Corner Lot, Lawn, Street Lighting
Foundation Poured Concrete
Architectural Style 2 Storey
Level or Stories Two
Structure Type Vinyl Siding,Wood Frame
Others
Restrictions None Known
Tax ID 75905669
Ownership Private
Read Less Info
Want to know what your home might be worth? Contact us for a FREE valuation!

Our team is ready to help you sell your home for the highest possible price ASAP
GET MORE INFORMATION




