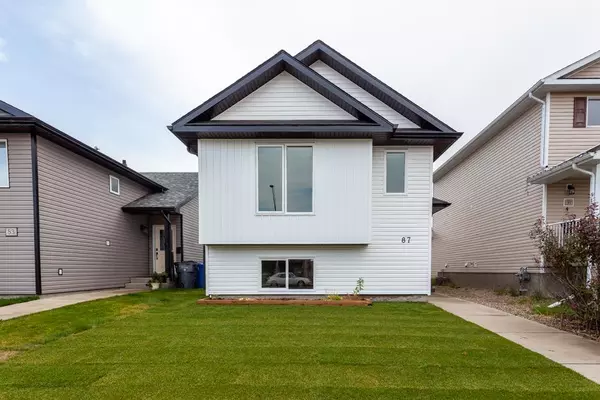For more information regarding the value of a property, please contact us for a free consultation.
Key Details
Sold Price $380,000
Property Type Single Family Home
Sub Type Detached
Listing Status Sold
Purchase Type For Sale
Square Footage 1,049 sqft
Price per Sqft $362
Subdivision Sw Southridge
MLS® Listing ID A2002048
Sold Date 11/09/22
Style Bi-Level
Bedrooms 3
Full Baths 2
Originating Board Calgary
Year Built 2022
Annual Tax Amount $1,508
Tax Year 2022
Lot Size 3,541 Sqft
Acres 0.08
Property Description
Newly constructed by DAAS Developers Ltd. Beautiful modern home with immediate possession!! The main level entrance allows access to the kitchen and living area the lower level and to the garage. The bright kitchen with vaulted ceiling has a walk-in pantry, stainless steel appliances, island, self-closing kitchen cabinets, microwave with range hood, quartz countertops and a garden door leading to an upper deck. The raised living area allows for privacy when you entertain guests. Main floor also features the master bedroom with walk in closet, 2nd bedroom and 4-piece bath. Downstairs is very bright with large windows, and you will find a 3-piece bath, bright family room, laundry room with washer and dryer and a large bedroom. The hot water is on demand, high efficiency furnace and air conditioning. The front yard is newly sodded with underground sprinkler system, fenced back yard and a drywalled & insulated single attached garage complete this package.
Location
Province AB
County Medicine Hat
Zoning R1
Direction N
Rooms
Basement Finished, Full
Interior
Interior Features Central Vacuum, Kitchen Island, No Animal Home, No Smoking Home, Pantry, Tankless Hot Water, Vaulted Ceiling(s), Vinyl Windows
Heating High Efficiency, Forced Air
Cooling Central Air
Flooring Carpet, Vinyl
Appliance Central Air Conditioner, Dishwasher, Electric Stove, Garage Control(s), Microwave Hood Fan, Refrigerator, Tankless Water Heater, Washer/Dryer
Laundry In Basement
Exterior
Garage Single Garage Attached
Garage Spaces 1.0
Garage Description Single Garage Attached
Fence Fenced
Community Features Park, Schools Nearby, Playground
Roof Type Asphalt Shingle
Porch Deck
Lot Frontage 32.71
Parking Type Single Garage Attached
Exposure N
Total Parking Spaces 2
Building
Lot Description Back Lane, Back Yard
Foundation Poured Concrete
Architectural Style Bi-Level
Level or Stories Bi-Level
Structure Type Vinyl Siding,Wood Frame
New Construction 1
Others
Restrictions Utility Right Of Way
Tax ID 75611382
Ownership Private
Read Less Info
Want to know what your home might be worth? Contact us for a FREE valuation!

Our team is ready to help you sell your home for the highest possible price ASAP
GET MORE INFORMATION




