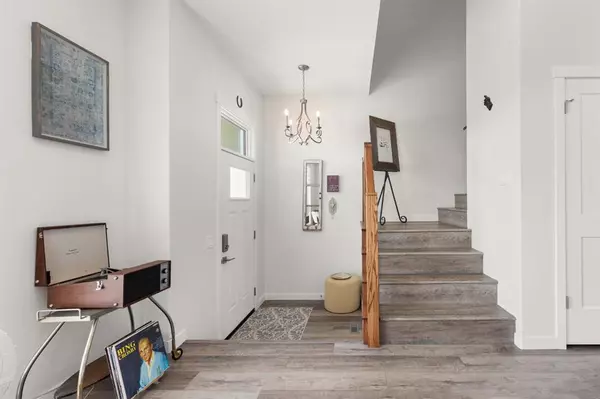For more information regarding the value of a property, please contact us for a free consultation.
Key Details
Sold Price $480,000
Property Type Townhouse
Sub Type Row/Townhouse
Listing Status Sold
Purchase Type For Sale
Square Footage 1,623 sqft
Price per Sqft $295
Subdivision Northeast Crescent Heights
MLS® Listing ID A1257135
Sold Date 11/14/22
Style 2 Storey
Bedrooms 4
Full Baths 3
Half Baths 1
Originating Board Medicine Hat
Year Built 2020
Annual Tax Amount $4,419
Tax Year 2022
Lot Size 3,552 Sqft
Acres 0.08
Property Description
Stylish design, quality construction, and the lifestyle you are after in this lovely 2 storey home. Conveniently placed as an end unit, you are situated right next to a greenspace/walking path, and are able to take in the wonderful views right out your front window of the river and coulees off in the distance. Along with the sights, natural light pours in giving you a warm and welcoming feeling, and accentuating the sheer beauty this home offers. The open concept floor plan features a stunning kitchen with quartz countertops, large peninsula for entertaining or added prep space, a gas range, and so much more. Tucked in the back of the home is the perfect boot room that leads to the private yard with underground sprinklers and apple trees, and the detached heated garage with 220V. Upstairs, the primary suite is a dream with a large window capitalizing again on the views, closet space galore with a walk-in and a secondary closet, and the en suite you have envisioned with dual sinks, the perfect tiled shower and HEATED FLOORS. Additionally you will find two more bedrooms, the main bath, and a laundry room for ease of use. The fully finished basement only adds to this already mesmerizing home, with 9' ceilings, an open family room that screams options, and the 4th bedroom and bathroom that is ideal for family or guests. In combination with the desired location that puts you close to trails, parks, golfing and much more, this home is sure to please...check it out today.
Location
Province AB
County Medicine Hat
Zoning R-MD
Direction E
Rooms
Basement Finished, Full
Interior
Interior Features Closet Organizers, Double Vanity, Walk-In Closet(s)
Heating Forced Air
Cooling Central Air
Flooring Carpet, Laminate, Tile
Fireplaces Number 1
Fireplaces Type Gas
Appliance Dishwasher, Microwave, Refrigerator, Stove(s), Washer/Dryer
Laundry Upper Level
Exterior
Garage Double Garage Detached
Garage Spaces 2.0
Garage Description Double Garage Detached
Fence Fenced
Community Features Schools Nearby, Shopping Nearby
Roof Type Asphalt Shingle
Porch Deck, Front Porch
Lot Frontage 32.0
Parking Type Double Garage Detached
Exposure NE
Total Parking Spaces 4
Building
Lot Description Low Maintenance Landscape, Underground Sprinklers
Foundation Poured Concrete
Architectural Style 2 Storey
Level or Stories Two
Structure Type Composite Siding,Stone
Others
Restrictions None Known
Tax ID 75626320
Ownership Private
Read Less Info
Want to know what your home might be worth? Contact us for a FREE valuation!

Our team is ready to help you sell your home for the highest possible price ASAP
GET MORE INFORMATION




