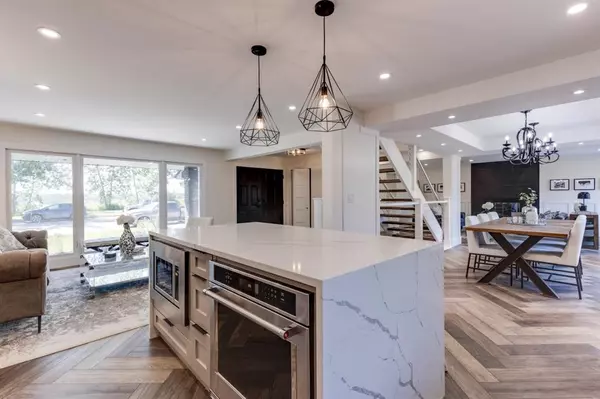For more information regarding the value of a property, please contact us for a free consultation.
Key Details
Sold Price $1,095,000
Property Type Single Family Home
Sub Type Detached
Listing Status Sold
Purchase Type For Sale
Square Footage 2,403 sqft
Price per Sqft $455
Subdivision Parkland
MLS® Listing ID A2010090
Sold Date 01/12/23
Style 2 Storey
Bedrooms 5
Full Baths 3
Half Baths 1
HOA Fees $16/ann
HOA Y/N 1
Originating Board Calgary
Year Built 1975
Annual Tax Amount $6,170
Tax Year 2022
Lot Size 6,673 Sqft
Acres 0.15
Property Description
Every home tells a story… So, imagine with me for a moment. You wake early, your alarm has not gone off, the house is quiet. As you first place your feet onto the brand-new silk strand carpet, you gaze out onto your private access master Patio and see the morning mist settled over Fish Creek Provincial Park. It's a prefect time to sit, drink something warm and prepare to welcome the day. You exit your master retreat, 1 of 5 bedrooms total (4 on the upper level) and head down the repositioned open riser staircase. You are greeted by a wall of brand-new windows showcasing the new day. The feel of the newly installed Luxury Vinyl floors is soft and warm and perfect. The combination of heritage wainscoting and modern amenities call to your soul. As you navigate through the open concept main floor, you breathe in the lightness of 270-degree sightline that brings the beauty of Parkland inside your fully renovated home. Though LED pot lights sit above and throughout the main floor (the whole home), you have no need of them, there is more than enough natural light to guide you to your brand-new kitchen. You smile as you follow the pattern of the herringbone floors to the heart of your home. As you enter the kitchen, you walk past brand-new high-end appliances, (36” fridge, gas stove, in-island oven and microwave) and ease-of-life luxuries (pot filler, dual faucets and sinks), and reach to the brand new modern shaker cabinets adorned in soft heather-grey. You set your favourite mug down onto the BEAUTIFUL veined quartz counters. As your drink brews you think of the perfection and peace you have found here. You think of the brand new landscaping (front and back) and decking. You remember the massive fully developed basement with additional bedroom, bathroom, entertaining space, play area, desk/office area and storage. You think of the 3 car garage, 4 bathrooms and your master retreat reading nook/office that overlooks the backyard (with mature trees, gated parking pad, and loads of space to entertain). As you sit at the island waiting for your drink you remember the under-island storage, your two sets of laundry facilities on 2 floors. Your eyes drift around the home and notice the black accents inside that perfectly match an intentional exterior. You Smile. Your drink is ready. You walk back up the stairs, around the corner to your master retreat, you recall the master bath with dual sinks, huge glass shower (with steam unit) and deep soaker tub. As you slide open the patio doors to your private SW facing master deck, settle into your favourite chair, you get comfortable just in time for the glow of morning to bless the beauty of the park directly across the road. A moment of peace. Every home tells a story. Maybe this one tells yours.
Location
Province AB
County Calgary
Area Cal Zone S
Zoning R-C1
Direction W
Rooms
Basement Finished, Full
Interior
Interior Features Double Vanity, Kitchen Island, Natural Woodwork, Open Floorplan, See Remarks, Stone Counters, Vinyl Windows, Walk-In Closet(s)
Heating Forced Air, Natural Gas, Wood
Cooling None
Flooring Carpet, Ceramic Tile, Vinyl
Fireplaces Number 2
Fireplaces Type Basement, Family Room, Gas, Glass Doors, Wood Burning
Appliance Dryer, Gas Stove, Microwave, Oven-Built-In, Range Hood, Refrigerator, Washer
Laundry Main Level, Upper Level
Exterior
Garage Triple Garage Attached
Garage Spaces 3.0
Garage Description Triple Garage Attached
Fence Fenced
Community Features Park, Schools Nearby, Playground, Sidewalks, Street Lights, Shopping Nearby
Amenities Available Park
Roof Type Asphalt Shingle
Porch Balcony(s), Deck
Lot Frontage 58.7
Parking Type Triple Garage Attached
Total Parking Spaces 4
Building
Lot Description Back Lane, Front Yard, Lawn, Landscaped, Level, Rectangular Lot, Treed
Foundation Poured Concrete
Architectural Style 2 Storey
Level or Stories Two
Structure Type Concrete
Others
Restrictions None Known
Tax ID 76309990
Ownership Private
Read Less Info
Want to know what your home might be worth? Contact us for a FREE valuation!

Our team is ready to help you sell your home for the highest possible price ASAP
GET MORE INFORMATION




