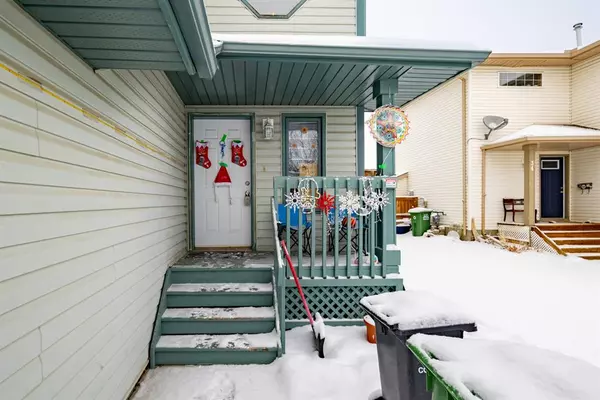For more information regarding the value of a property, please contact us for a free consultation.
Key Details
Sold Price $335,000
Property Type Single Family Home
Sub Type Semi Detached (Half Duplex)
Listing Status Sold
Purchase Type For Sale
Square Footage 1,087 sqft
Price per Sqft $308
Subdivision West Terrace
MLS® Listing ID A2016073
Sold Date 01/06/23
Style 2 Storey,Side by Side
Bedrooms 4
Full Baths 1
Half Baths 1
Originating Board Calgary
Year Built 1997
Annual Tax Amount $2,188
Tax Year 2022
Lot Size 3,779 Sqft
Acres 0.09
Property Description
Looking for an investment? Place to build some equity? First time buyer? This half duplex at 36 West Terrace Rd. in Cochrane may be just the place. This well appointed, bright & functional 1/2 duplex is ideal for anyone who wants to get into their own home, and start building some equity, or for an investor. Current tenant is month to month and pays $1600/mo. plus utilities. Rent can be increased. Assumable mortgage with qualifying of $208,000 at 3.06% p.a. until January 10, 2025. Enjoy upgraded features, including rounded drywall corners, knockdown ceilings, upgraded trim package, etc. Ideal floor plan, with kitchen, dining area (provides access to the deck), large living rm and 2 pce bath on the main. Upstairs you will find a sunny south facing master bedroom, 2 additional bedrooms and a full 4 pce bath. Basement is partly developed with additional office or den (currently used as a 4th bedrm). The single attached garage provides ample space for most vehicles, and the fenced and landscaped back yard keeps the kids & pets contained. All this on a quiet crescent, close to schools, parks, biking paths and the Bow River. A complete package!
Location
Province AB
County Rocky View County
Zoning R-MX
Direction S
Rooms
Basement Full, Partially Finished
Interior
Interior Features See Remarks
Heating Forced Air, Natural Gas
Cooling None
Flooring Carpet, Laminate, Linoleum
Appliance Dryer, Electric Stove, Garage Control(s), Range Hood, Refrigerator, Washer, Window Coverings
Laundry In Basement
Exterior
Garage Single Garage Attached
Garage Spaces 1.0
Garage Description Single Garage Attached
Fence Fenced
Community Features Park, Schools Nearby, Playground, Sidewalks, Street Lights
Roof Type Asphalt Shingle
Porch Deck
Lot Frontage 31.17
Parking Type Single Garage Attached
Exposure S
Total Parking Spaces 2
Building
Lot Description Landscaped, Rectangular Lot
Foundation Poured Concrete
Architectural Style 2 Storey, Side by Side
Level or Stories Two
Structure Type Vinyl Siding,Wood Frame
Others
Restrictions Utility Right Of Way
Tax ID 75834452
Ownership Private
Read Less Info
Want to know what your home might be worth? Contact us for a FREE valuation!

Our team is ready to help you sell your home for the highest possible price ASAP
GET MORE INFORMATION




