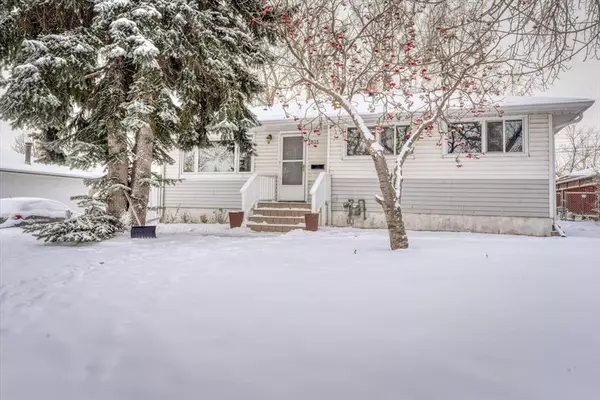For more information regarding the value of a property, please contact us for a free consultation.
Key Details
Sold Price $560,000
Property Type Single Family Home
Sub Type Detached
Listing Status Sold
Purchase Type For Sale
Square Footage 1,733 sqft
Price per Sqft $323
Subdivision Thorncliffe
MLS® Listing ID A2014542
Sold Date 12/30/22
Style Bungalow
Bedrooms 4
Full Baths 2
Originating Board Calgary
Year Built 1956
Annual Tax Amount $3,296
Tax Year 2022
Lot Size 9,257 Sqft
Acres 0.21
Property Description
AMAZING LOCATION !! On a quiet street. Backing on to Green space! This spacious Unique 1,700 square foot Bungalow sits on an oversized lot (9,000 sqft) with a PRIVATE sunny south yard. Walking distance to schools, playgrounds, shopping, and transit. The main floor is well laid out featuring a spacious front living room, a large adjoining dining room and a Huge Bright Kitchen that has a Skylight and seemingly endless counter and cupboard space, perfect for entertaining family and friends. Main floor also offers 4 Bedrooms & 2 FULL baths. The Primary has a huge walk-in closet with Laundry and a spacious 4 piece en-suite. In addition the Primary has garden doors leading to a Newer Deck that extends the full width of the house (with gas line for Bar-B-Q), Over looking a private south backyard with mature trees, patio with firepit, and raised gardens. (Primary has a gas line for future gas fireplace) The lower level is partially finished with a huge rec-room, 2 more bedrooms and large hobby/flex room. This location offers very easy access to Deerfoot and John Laurier in addition 1 bus takes you Downtown and to Highly regarded schools. The Thorncliffe Community center is close by and has amazing amenities' for the whole family. This house has had numerous upgrades over the years.
Location
Province AB
County Calgary
Area Cal Zone N
Zoning R-C1
Direction N
Rooms
Basement Full, Partially Finished
Interior
Interior Features Closet Organizers, Crown Molding, French Door, No Smoking Home, See Remarks, Skylight(s), Soaking Tub, Vinyl Windows, Walk-In Closet(s)
Heating Forced Air, Natural Gas
Cooling None
Flooring Hardwood, Linoleum, Tile
Fireplaces Type See Remarks
Appliance Dishwasher, Dryer, Electric Stove, Garage Control(s), Range Hood, Refrigerator, Washer, Window Coverings
Laundry Main Level
Exterior
Garage Off Street, See Remarks, Single Garage Detached
Garage Spaces 1.0
Garage Description Off Street, See Remarks, Single Garage Detached
Fence Fenced
Community Features Clubhouse, Park, Schools Nearby, Playground, Sidewalks, Street Lights, Shopping Nearby
Roof Type Asphalt Shingle
Porch Deck, See Remarks, Wrap Around
Lot Frontage 63.59
Parking Type Off Street, See Remarks, Single Garage Detached
Total Parking Spaces 4
Building
Lot Description Back Yard, Backs on to Park/Green Space, Irregular Lot, Landscaped, Treed
Foundation Poured Concrete
Architectural Style Bungalow
Level or Stories One
Structure Type Vinyl Siding,Wood Frame
Others
Restrictions None Known
Tax ID 76297655
Ownership Private
Read Less Info
Want to know what your home might be worth? Contact us for a FREE valuation!

Our team is ready to help you sell your home for the highest possible price ASAP
GET MORE INFORMATION




