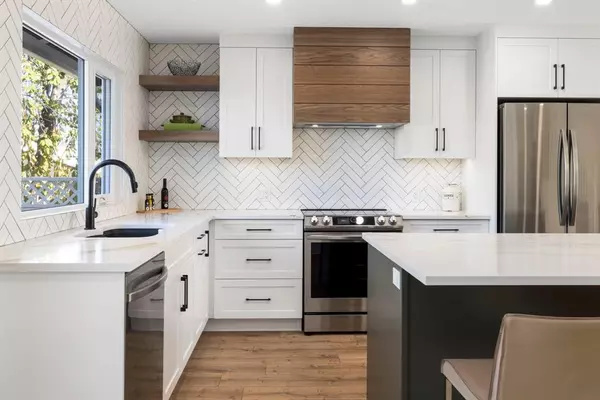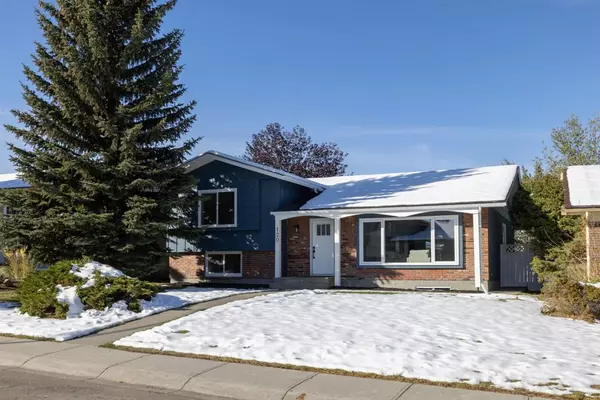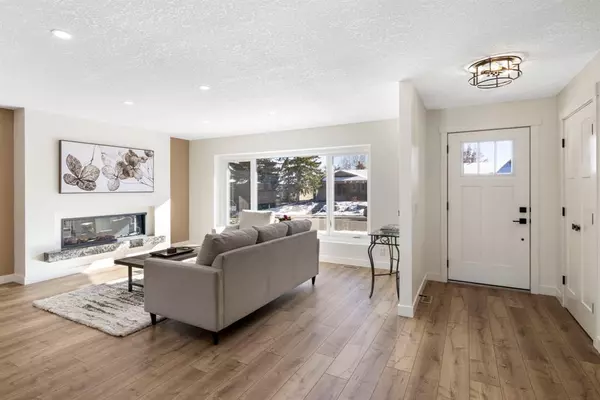For more information regarding the value of a property, please contact us for a free consultation.
Key Details
Sold Price $830,000
Property Type Single Family Home
Sub Type Detached
Listing Status Sold
Purchase Type For Sale
Square Footage 1,511 sqft
Price per Sqft $549
Subdivision Parkland
MLS® Listing ID A2008259
Sold Date 12/29/22
Style 4 Level Split
Bedrooms 4
Full Baths 3
Half Baths 1
HOA Fees $16/ann
HOA Y/N 1
Originating Board Calgary
Year Built 1975
Annual Tax Amount $4,014
Tax Year 2022
Lot Size 5,500 Sqft
Acres 0.13
Property Description
You will find exceptional value in this fully renovated, modern 4-level split located in Parkland! This community caters to everyone - with nearby schools, access to Park96, friendly neighbours and only a short walk to Fish Creek Park. This 4 bedroom, 3.5 bathroom home features over 2450 sqft of developed space with thought put into every detail. As soon as you walk through the front door, you will be greeted by an open concept floor plan, upgraded luxury vinyl flooring and impressive new windows offering plenty of natural sunlight. Highlights of the spacious living room include an accent wall and high-end electric fireplace with a floating granite hearth. Beyond this, it’s hard to miss the stunning custom-built kitchen with matching hood fan and open shelving, stainless steel appliances, large 6-foot island with beautiful quartz countertops, and a pantry/coffee nook for extra storage. Finishing off the main floor, you will find a dining area with modern chandelier perfect for entertaining, as well as a 2-piece bathroom and back door area. Heading upstairs, the large primary bedroom can easily fit a king bed and includes both an 8-foot closet and a 5-foot closet, while a stylish spa inspired 5-piece ensuite includes double vanities, in floor heating, and an elegant wet room with rain shower and soaker tub. An additional bedroom and 4-piece bathroom complete the upper level. On the lower levels of this house, you will encounter two more generous sized bedrooms, a laundry closet, 3-piece bathroom, a spacious recreation room, and plenty of storage. Additional upgrades to the interior of the house include new front and back doors, new carpet, attic insulation upgraded to R50, new stair railings, new light fixtures and all new electrical, plumbing and 50-gallon hot water tank with appropriate city permits and inspections. Finally, venture out the back door and enjoy a newly landscaped backyard featuring a double detached garage and a wood deck that is perfect for hosting summer BBQ’s! Additional outdoor upgrades include fresh exterior paint, new gutters, and new concrete sidewalk. Don’t miss out on this opportunity!
Location
Province AB
County Calgary
Area Cal Zone S
Zoning R-C1
Direction SE
Rooms
Basement Finished, Full
Interior
Interior Features See Remarks
Heating Forced Air
Cooling None
Flooring Carpet, Vinyl
Fireplaces Number 1
Fireplaces Type Electric
Appliance Convection Oven, Dishwasher, Electric Stove, Garage Control(s), Microwave, Microwave Hood Fan, Refrigerator
Laundry Lower Level
Exterior
Garage Double Garage Detached
Garage Spaces 2.0
Garage Description Double Garage Detached
Fence Fenced
Community Features Park, Schools Nearby, Playground, Tennis Court(s), Shopping Nearby
Amenities Available None
Roof Type Asphalt Shingle
Porch Deck
Lot Frontage 50.07
Parking Type Double Garage Detached
Total Parking Spaces 2
Building
Lot Description Back Lane, Landscaped, See Remarks
Foundation Poured Concrete
Architectural Style 4 Level Split
Level or Stories 4 Level Split
Structure Type Brick,Wood Siding
Others
Restrictions Encroachment
Tax ID 76397035
Ownership Private
Read Less Info
Want to know what your home might be worth? Contact us for a FREE valuation!

Our team is ready to help you sell your home for the highest possible price ASAP
GET MORE INFORMATION




