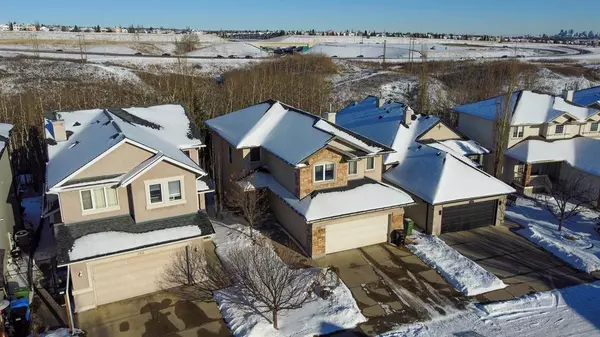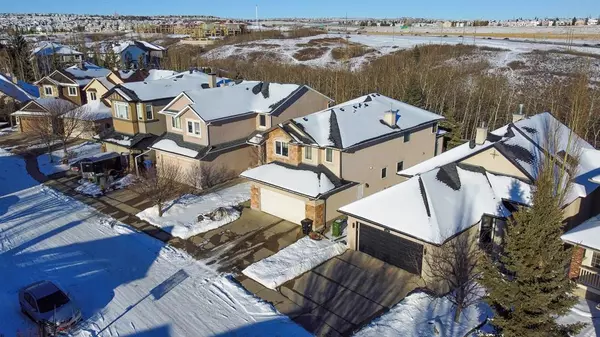For more information regarding the value of a property, please contact us for a free consultation.
Key Details
Sold Price $900,000
Property Type Single Family Home
Sub Type Detached
Listing Status Sold
Purchase Type For Sale
Square Footage 2,148 sqft
Price per Sqft $418
Subdivision Tuscany
MLS® Listing ID A2016226
Sold Date 12/27/22
Style 2 Storey
Bedrooms 4
Full Baths 3
Half Baths 1
HOA Fees $21/ann
HOA Y/N 1
Originating Board Calgary
Year Built 2001
Annual Tax Amount $4,915
Tax Year 2022
Lot Size 5,069 Sqft
Acres 0.12
Property Description
The Absolute Ultimate Tuscany location on the RAVINE! Exceptional Estate home with Fully finished Walk-out backing East on Twelve Mile Coulee Ravine, creek, bike paths & Ravine View! Offering a total of 3100 SQ.FT developed. A TOTAL OF 4 BEDROOMS & ONE OF THE MOST SOUGHT AFTER Estate FLOOR PLANS IN TUSCANY! STUCCO 2 STOREY WITH EAST BACKYARD onto PATHWAY RAVINE & BEAUTIFUL UPPER DECK & GLASS RAILING ALL FENCED & PROFESSIONALLY LANDSCAPED. AWESOME LAYOUT INCLUDING LARGE MAIN FLOOR DEN/OFFICE OR FORMAL DINING ROOM, SPECTACULAR VAULTED TWO STOREY GREAT ROOM WITH FIREPLACE & HUGE WINDOWS SURROUND! Fantastic REMODELED Custom Gourmet KITCHEN WITH ISLAND & OPENS TO SUNNY VAULTED DINING AREA! UPDATED VANITIES IN BATHS & NEWER LIGHTING. SHINGLES REPLACED ABOUT 6YRS AGO. Beautiful Hardwood floors both upstairs & throughout main floor with Central AC! UPSTAIRS HAS LOFT AREA WITH ROOM FOR DESK & BUILT IN CABINET OVERLOOKING GREAT ROOM! BIG MASTER SUITE WITH BEAUTIFUL ENSUITE WITH DOUBLE VANITY, SOAKER TUB & SEPARATE SHOWER, 2 ADDITIONAL VERY LARGE BEDROOMS WITH ONE MORE BEDROOM DOWN! LOWER DEVELOPMENT BOASTS 4TH BEDROOM, FULL BATH WITH HUGE REC.ROOM & GAMES ROOM AREA. ALSO, HOBBY ROOM WITH SINK & STORAGE. THIS IMPRESSIVE HOME IS IMMACULATE & HAS IT ALL! WALK OUT BASEMENT OUT TO INTERLOCKING BRICK PATIO WITH UDNERGROUND SPRINKLERS & Professionally landscaped yard, VERY PRIVATE! Amazing home ready for an amazing family to make it theirs! Compare this Executive Fully Finished WALK-OUT 2 Storey to any other & make your offer.
Location
Province AB
County Calgary
Area Cal Zone Nw
Zoning R-C1
Direction W
Rooms
Basement Finished, Walk-Out
Interior
Interior Features Bookcases, Breakfast Bar, Built-in Features, Ceiling Fan(s), Central Vacuum, Crown Molding, Double Vanity, French Door, Granite Counters, High Ceilings, Kitchen Island, Pantry, Recreation Facilities, Separate Entrance, Soaking Tub, Vaulted Ceiling(s), Walk-In Closet(s)
Heating Forced Air, Natural Gas
Cooling Central Air
Flooring Carpet, Ceramic Tile, Hardwood, Laminate
Fireplaces Number 2
Fireplaces Type Family Room, Gas, Great Room, Mantle, Stone, Tile
Appliance Dishwasher, Gas Range, Range Hood, Refrigerator, Washer/Dryer
Laundry Main Level
Exterior
Garage Concrete Driveway, Double Garage Attached, Garage Door Opener
Garage Spaces 2.0
Garage Description Concrete Driveway, Double Garage Attached, Garage Door Opener
Fence Fenced
Community Features Clubhouse, Park, Schools Nearby, Playground, Tennis Court(s), Shopping Nearby
Amenities Available Clubhouse, Park, Party Room, Playground, Recreation Facilities
Roof Type Asphalt Shingle
Porch Covered, Deck, Front Porch, Patio, Terrace
Lot Frontage 39.37
Parking Type Concrete Driveway, Double Garage Attached, Garage Door Opener
Exposure W
Total Parking Spaces 5
Building
Lot Description Backs on to Park/Green Space, Creek/River/Stream/Pond, Environmental Reserve, No Neighbours Behind, Landscaped, Many Trees, Pie Shaped Lot, Secluded, Treed, Views
Foundation Poured Concrete
Architectural Style 2 Storey
Level or Stories Two
Structure Type Wood Frame
Others
Restrictions None Known
Tax ID 76614972
Ownership Private
Read Less Info
Want to know what your home might be worth? Contact us for a FREE valuation!

Our team is ready to help you sell your home for the highest possible price ASAP
GET MORE INFORMATION




