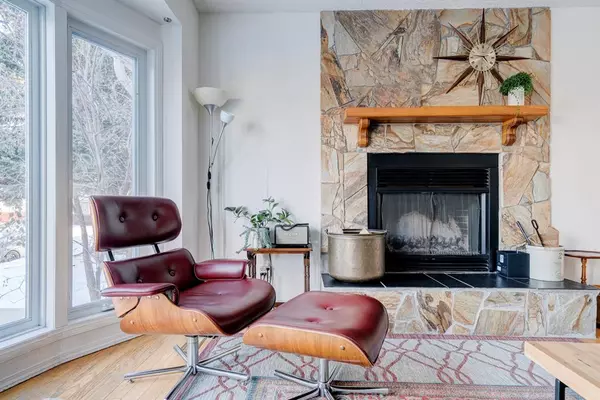For more information regarding the value of a property, please contact us for a free consultation.
Key Details
Sold Price $495,000
Property Type Single Family Home
Sub Type Detached
Listing Status Sold
Purchase Type For Sale
Square Footage 1,244 sqft
Price per Sqft $397
Subdivision Glenbrook
MLS® Listing ID A2015480
Sold Date 12/20/22
Style 3 Level Split
Bedrooms 3
Full Baths 2
Originating Board Calgary
Year Built 1961
Annual Tax Amount $3,396
Tax Year 2022
Lot Size 5,037 Sqft
Acres 0.12
Property Description
Investor Alert! Hold, Renovate or Build on this 50 x 100ft lot with a west facing back yard. This charming 3 level split is located in the heart of Glenbrook on a quiet street. It has been maintained and has seen some updates over the years. The focal point of the main living area is the wood burning fireplace, and hardwood floors throughout the main and upper levels. The main level has the potential to open the floor plan and there is beautiful natural light throughout the house that is amplified by the windows and skylights in the back. The kitchen is spacious and features a breakfast bar and ample room in the dining room for a good sized dining table. Upstairs you’ll find 3 bedrooms with a full 4 piece bath. The lower level has a den/office space, 3 piece bath and a good sized family room. There is a great additional storage or cold room on the lower level. Bonus - the main sewer line was updated in May 2022. Great sized west facing back yard and a double detached garage. The home is located across the street from the Glenbrook community playground, around the corner from schools, and the community ice rink. The location is excellent with quick access to major thoroughfares in the city. Don’t miss this opportunity to make this your dream home in the wonderful community of Glenbrook. Full Renovation Plans available for purchase please ask for more details. Home is sold as is.
Location
Province AB
County Calgary
Area Cal Zone W
Zoning R-C1
Direction E
Rooms
Basement Finished, Full
Interior
Interior Features Central Vacuum, Closet Organizers, No Smoking Home, Skylight(s), Storage
Heating Forced Air
Cooling None
Flooring Carpet, Ceramic Tile, Hardwood
Fireplaces Number 1
Fireplaces Type Wood Burning
Appliance Dishwasher, Electric Range, Freezer, Microwave, Range Hood, Refrigerator, Washer, Window Coverings
Laundry Lower Level
Exterior
Garage Double Garage Detached
Garage Spaces 2.0
Garage Description Double Garage Detached
Fence Fenced
Community Features Schools Nearby, Playground, Sidewalks, Street Lights, Tennis Court(s), Shopping Nearby
Roof Type Asphalt Shingle
Porch Patio
Lot Frontage 50.43
Parking Type Double Garage Detached
Total Parking Spaces 2
Building
Lot Description Back Lane, Garden, Landscaped, Rectangular Lot
Foundation Block, Poured Concrete
Architectural Style 3 Level Split
Level or Stories 3 Level Split
Structure Type Brick,Vinyl Siding,Wood Frame
Others
Restrictions None Known
Tax ID 76570572
Ownership Private
Read Less Info
Want to know what your home might be worth? Contact us for a FREE valuation!

Our team is ready to help you sell your home for the highest possible price ASAP
GET MORE INFORMATION




