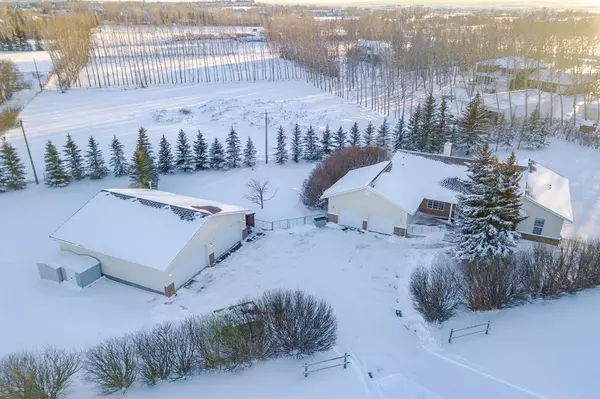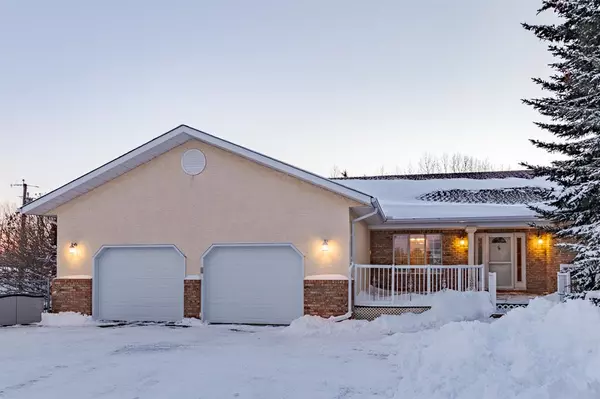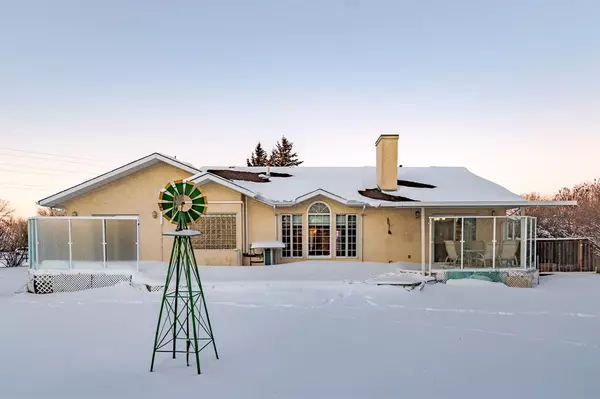For more information regarding the value of a property, please contact us for a free consultation.
Key Details
Sold Price $940,000
Property Type Single Family Home
Sub Type Detached
Listing Status Sold
Purchase Type For Sale
Square Footage 2,238 sqft
Price per Sqft $420
Subdivision Butte Hills
MLS® Listing ID A2010320
Sold Date 12/20/22
Style Acreage with Residence,Bungalow
Bedrooms 5
Full Baths 3
Half Baths 1
Originating Board Calgary
Year Built 1990
Annual Tax Amount $4,236
Tax Year 2022
Lot Size 1.870 Acres
Acres 1.87
Property Description
Acreage living at its finest! Welcome home to this BEAUTIFUL sprawling FULLY FINISHED 2230+ sq ft (above grade) BUNGALOW sitting on just about 2 acres. Looking for space and LOTS of parking?! This one has it all with a double OVERSIZED (25ft x 26ft) ATTACHED garage with heated floors and a HUGE (39ft x 39ft) HEATED DETACHED TANDUM QUAD Garage with a concrete floor that can fit up to 8 cars! Plus your entire entrance and driveway is paved! This bungalow has been well maintained and is in great condition. On the main floor you have 3 bedrooms, PLUS a MAIN FLOOR OFFICE/DEN, a nice size open concept kitchen also with HEATED FLOORS, the living room centers on a feature fireplace. Stay cool in the summer with Air Conditioning installed in the main living room and master bedroom. And oh the abundance of natural light you will absolutely love. Natural light flows throughout the entire main floor from your large windows. You can walk directly onto your large back deck overlooking your own private country living oasis. SUNNY South West Facing Backyard gives you plenty of sun to soak up during the day! The FULLY FINISHED basement has HEATED FLOORS, 2 additional bedrooms (non conforming windows), a great sized open rec space and another full bathroom. This country living lifestyle offers the best of both worlds with Airdrie 5-10 minutes away, Calgary 15 minutes away, super close to Costco, Cross Iron Mills, New Horizon Mall. Easy access to both Deerfoot QE II and Stoney Trail. A property like this rarely hits the market so don’t delay come see this home sweet home today!
Location
Province AB
County Rocky View County
Zoning R-CRD
Direction NE
Rooms
Basement Finished, Full
Interior
Interior Features Kitchen Island, Laminate Counters, No Animal Home, No Smoking Home, Vaulted Ceiling(s)
Heating In Floor, Forced Air, Natural Gas
Cooling Wall Unit(s)
Flooring Carpet, Ceramic Tile
Fireplaces Number 1
Fireplaces Type Gas, Living Room
Appliance Dishwasher, Dryer, Refrigerator, Stove(s), Washer, Window Coverings
Laundry Main Level
Exterior
Garage Additional Parking, Concrete Driveway, Double Garage Attached, Heated Garage, Insulated, Oversized, Paved, Quad or More Detached, RV Access/Parking, Tandem, Workshop in Garage
Garage Spaces 10.0
Garage Description Additional Parking, Concrete Driveway, Double Garage Attached, Heated Garage, Insulated, Oversized, Paved, Quad or More Detached, RV Access/Parking, Tandem, Workshop in Garage
Fence Partial
Community Features Other
Roof Type Asphalt Shingle
Porch Deck
Parking Type Additional Parking, Concrete Driveway, Double Garage Attached, Heated Garage, Insulated, Oversized, Paved, Quad or More Detached, RV Access/Parking, Tandem, Workshop in Garage
Total Parking Spaces 15
Building
Lot Description Rectangular Lot
Building Description Brick,Stucco, 39ft x 39ft (Interior Measurements) HEATED DETACHED QUAD TANDUM GARAGE that could park up to 8 cars.
Foundation Wood
Architectural Style Acreage with Residence, Bungalow
Level or Stories One
Structure Type Brick,Stucco
Others
Restrictions Airspace Restriction,Utility Right Of Way
Tax ID 76906952
Ownership Private
Read Less Info
Want to know what your home might be worth? Contact us for a FREE valuation!

Our team is ready to help you sell your home for the highest possible price ASAP
GET MORE INFORMATION




