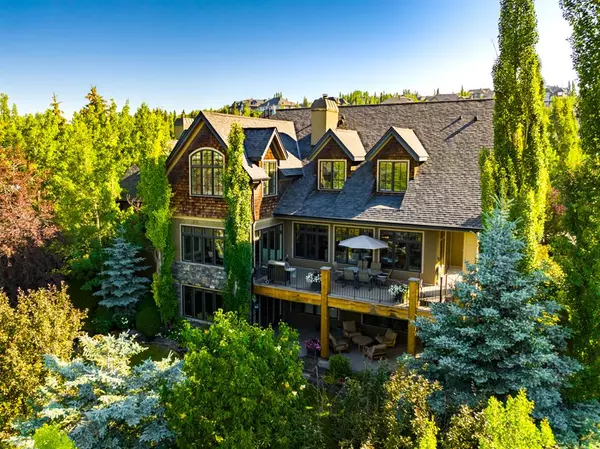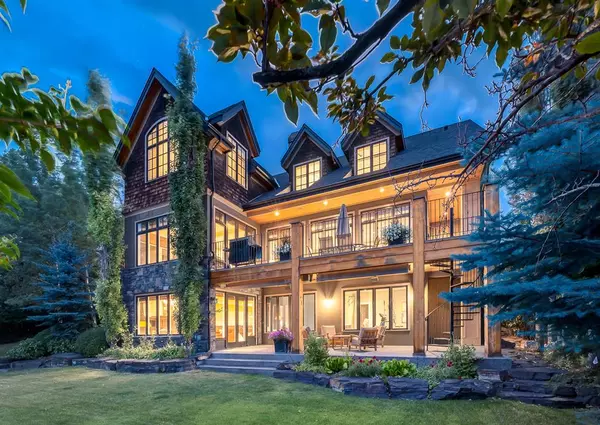For more information regarding the value of a property, please contact us for a free consultation.
Key Details
Sold Price $2,800,000
Property Type Single Family Home
Sub Type Detached
Listing Status Sold
Purchase Type For Sale
Square Footage 5,478 sqft
Price per Sqft $511
Subdivision Springbank Hill
MLS® Listing ID A2002320
Sold Date 12/19/22
Style 2 Storey
Bedrooms 5
Full Baths 5
Half Baths 2
Originating Board Calgary
Year Built 2003
Annual Tax Amount $15,014
Tax Year 2022
Lot Size 0.305 Acres
Acres 0.3
Property Description
Welcome to 72 Spring Valley Way! Set along the ravine in the family estate community of SPRING VALLEY ESTATES is one of the most beautiful homes ever to become available for sale. Custom built by GRANVILLE HOMES, with masterful architecture by McDOWELL & ASSOCIATES, this property was meticulously designed by the original owners. James McIntyre and Sundance Landscaping were just a few of the artistic professionals assisting in the final “magnum opus”. The exterior architecture boasts craftsman elegance with a natural rundlestone base, flared cedar shake accents and prominent dormer roofline detailing. The professionally landscaped yard integrates extensive stone pathways and gardens, perfectly manicured shrub beds and the perfect mixture of coniferous and deciduous trees allowing for a magnificent myriad of colours throughout the seasons. The backyard is beautifully framed by large mature trees providing tremendous privacy and a feeling of “escaping to the country” while living within the city. This is the perfect home for a discerning family looking to move into an established neighborhood, close to schools and amenities, with not only a very high quality of construction but also efficient use of space, impeccable interior design and a multitude of living areas for all family members. The main floor features a large living room with streams of natural light entering through entire walls of windows, a gorgeous designer dining room with a butlers pantry, a two-sided wood burning fireplace clad in natural rundlestone, a Chef’s kitchen with high end SUBZERO and WOLF Appliances, a beautiful informal dining area overlooking the backyard and ravine, a homework station next to the kitchen, a large walk-in pantry and a gigantic mudroom with lockers, benches and a separate laundry area. The partially covered SW deck is fabulous completely framed by the large trees set behind. A rich “modern yet classic” heritage styled office over the garage features window seats set into dormer windows along with a sitting area in front of the cozy fireplace. The upper level features a six-diamond master suite with its own living room, an airy loft/play area with vaulted ceilings, three children’s bedrooms and two full bathrooms. The lower-level walk-out features a fifth bedroom with its own ensuite, another full bathroom, an exercise room, a craft room, a theatre room, games area and another family room. The oversized triple garage is perfect for the sports enthusiast with a multitude of storage spaces and workshop areas. This home must be seen to be appreciated showcasing so many unique features from secret rooms to millwork detailing to whimsical drawer pulls to light fixtures chosen on special trips to New York. No detail was overlooked in the construction and design of this magnificent property!
Location
Province AB
County Calgary
Area Cal Zone W
Zoning DC (pre 1P2007)
Direction NE
Rooms
Basement Finished, Walk-Out
Interior
Interior Features Bar, Bookcases, Closet Organizers, French Door, Granite Counters, Kitchen Island, No Smoking Home, Vaulted Ceiling(s), Walk-In Closet(s), Wet Bar
Heating Forced Air, Natural Gas, Radiant
Cooling Central Air
Flooring Carpet, Hardwood, Tile
Fireplaces Number 3
Fireplaces Type Den, Family Room, Gas, Living Room, See Through, Stone, Wood Burning
Appliance Built-In Refrigerator, Central Air Conditioner, Dishwasher, Double Oven, Freezer, Garage Control(s), Gas Cooktop, Microwave, Refrigerator, Warming Drawer, Washer/Dryer, Window Coverings, Wine Refrigerator
Laundry Laundry Room
Exterior
Garage Triple Garage Attached
Garage Spaces 4.0
Garage Description Triple Garage Attached
Fence Partial
Community Features Schools Nearby, Sidewalks, Street Lights, Shopping Nearby
Roof Type Asphalt Shingle
Porch Deck, Patio
Lot Frontage 106.04
Parking Type Triple Garage Attached
Exposure NE
Total Parking Spaces 5
Building
Lot Description Back Yard, Backs on to Park/Green Space, Front Yard, Lawn, Garden, No Neighbours Behind, Landscaped, Many Trees, Street Lighting, Underground Sprinklers, Private, Treed
Foundation Poured Concrete
Architectural Style 2 Storey
Level or Stories Two
Structure Type Shingle Siding,Stone,Stucco
Others
Restrictions None Known
Tax ID 76535951
Ownership Private
Read Less Info
Want to know what your home might be worth? Contact us for a FREE valuation!

Our team is ready to help you sell your home for the highest possible price ASAP
GET MORE INFORMATION




