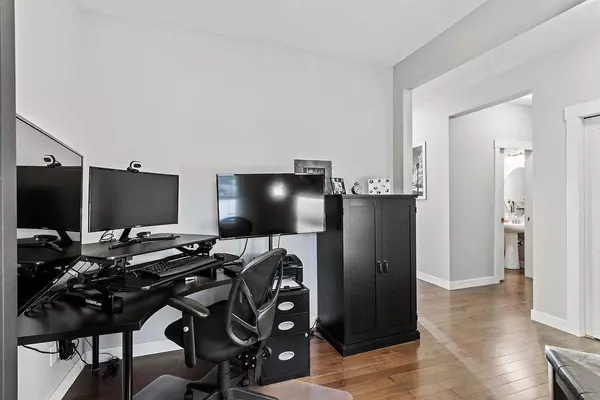For more information regarding the value of a property, please contact us for a free consultation.
Key Details
Sold Price $675,000
Property Type Single Family Home
Sub Type Detached
Listing Status Sold
Purchase Type For Sale
Square Footage 2,300 sqft
Price per Sqft $293
Subdivision Drake Landing
MLS® Listing ID A2010699
Sold Date 12/09/22
Style 2 Storey
Bedrooms 4
Full Baths 3
Half Baths 1
Originating Board Calgary
Year Built 2012
Annual Tax Amount $4,363
Tax Year 2022
Lot Size 4,485 Sqft
Acres 0.1
Lot Dimensions 4485sf
Property Description
Spacious and well appointed, 26 Drake Landing Loop is the perfect home for everyday living and entertaining crowds! It is conveniently located with great access to main roads, schools and the amazing Okotoks pathway system and off leash dog park. Backing to a large greenspace, you will have privacy to enjoy the large composite deck and mature, landscaped yard (the hot tub is negotiable). The main level is bright with large windows, has an excellent layout with a walk- through Butler’s pantry to the boot room/laundry and has a private office as you enter the front door. The kitchen is resplendent with granite counters, large island with the sink facing the beautiful backyard, gorgeous white cabinets, pot drawers and upgraded appliances. A gas fireplace graces the generous sized living room, there is also a built in sound system here while hardwood floors flow throughout the entire main level. Upstairs boasts the bonus room, ample sized Primary bedroom with 5 pce ensuite with walk-in closet plus two more bedrooms and a 4 pce family bathroom. The fully finished basement is a true gem! Not only is there another 4 pce bathroom and a bedroom but also a home theatre area (projector and sound system included), pool table area (pool table included) and a steel topped counter with sink, cabinets and wine frig. A great space for family nights or a teenager hangout. The garage is usefully outfitted with overhead storage units that will also remain. Also included is central vacuum system, water softener, alarm system (no contract). This home has been lovingly maintained and will not disappoint!!
Location
Province AB
County Foothills County
Zoning TN
Direction W
Rooms
Basement Finished, Full
Interior
Interior Features Central Vacuum, Closet Organizers, Double Vanity, Granite Counters, High Ceilings, Kitchen Island, No Smoking Home, Walk-In Closet(s), Wet Bar, Wired for Sound
Heating Central, Fireplace(s), Forced Air, Natural Gas
Cooling None
Flooring Carpet, Ceramic Tile, Hardwood
Fireplaces Number 1
Fireplaces Type Gas, Living Room, Mantle
Appliance Dishwasher, Dryer, Electric Stove, Garage Control(s), Microwave Hood Fan, Refrigerator, Washer, Water Softener, Window Coverings, Wine Refrigerator
Laundry Main Level
Exterior
Garage Double Garage Attached, Driveway, Garage Door Opener, Garage Faces Front
Garage Spaces 2.0
Garage Description Double Garage Attached, Driveway, Garage Door Opener, Garage Faces Front
Fence Fenced
Community Features Park, Schools Nearby, Playground, Sidewalks, Street Lights, Shopping Nearby
Roof Type Asphalt
Porch Deck, Front Porch
Lot Frontage 44.29
Parking Type Double Garage Attached, Driveway, Garage Door Opener, Garage Faces Front
Exposure W
Total Parking Spaces 5
Building
Lot Description Backs on to Park/Green Space, Front Yard, No Neighbours Behind, Landscaped
Foundation Poured Concrete
Architectural Style 2 Storey
Level or Stories Two
Structure Type Composite Siding,Wood Frame
Others
Restrictions Easement Registered On Title,Restrictive Covenant-Building Design/Size,Utility Right Of Way
Tax ID 77060491
Ownership Private
Read Less Info
Want to know what your home might be worth? Contact us for a FREE valuation!

Our team is ready to help you sell your home for the highest possible price ASAP
GET MORE INFORMATION




