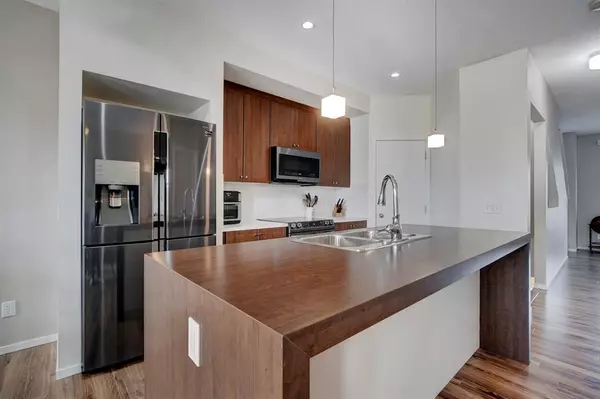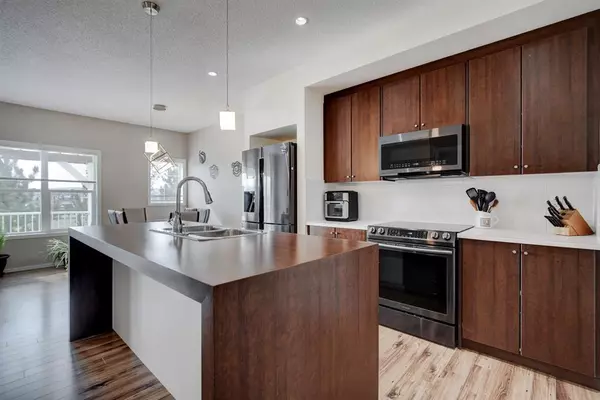For more information regarding the value of a property, please contact us for a free consultation.
Key Details
Sold Price $368,000
Property Type Townhouse
Sub Type Row/Townhouse
Listing Status Sold
Purchase Type For Sale
Square Footage 1,301 sqft
Price per Sqft $282
Subdivision Evanston
MLS® Listing ID A2002924
Sold Date 12/09/22
Style 3 Storey
Bedrooms 2
Full Baths 2
Half Baths 1
Condo Fees $354
Originating Board Calgary
Year Built 2008
Annual Tax Amount $1,862
Tax Year 2022
Property Description
Lucky for you this property is BACK ON THE MARKET! Located in the popular Creekside Chalets in Evanston, this 2 bd, 2.5 bath + den townhome is a must-see. The kitchen boasts ceiling-height cabinets, a waterfall island, new (2020) high-end appliances in black SS, and a walk-in pantry. The open-concept living and dining area is ideal for entertaining, and there is room for a large dining table. The 9-ft ceilings, large windows and south exposure all contribute to the bright and airy feel. And you’ll love the sunny oversized balcony overlooking green space! The main floor also has a walk-in storage, a powder room and a den with another large window, currently set up as a home office and would also make a great fitness studio or kid zone! Upstairs are the 2 bedrooms, at opposite ends, and – a rarity – each with its own walk-in closet. The master bedroom easily fits a king-sized bed; it has its own 4-pc ensuite. The second bathroom is conveniently located next to the second bedroom. A laundry area with full-sized stacked washer and dryer and shelving completes this floor. This home has in-floor heating, and – very nice – the combination boiler has just been replaced (2021). Recent upgrades also include new carpet and paint (2021). The house comes with a single attached garage, which features yet another walk-in storage, ideal for seasonal items. Evanston is one of Calgary’s most sought-after NW communities and the complex is close to parks, bike pathways, schools, shopping, restaurants, and more. This one’s a gem! Call your Realtor® to view.
Location
Province AB
County Calgary
Area Cal Zone N
Zoning M-1 d100
Direction N
Rooms
Basement Separate/Exterior Entry, See Remarks
Interior
Interior Features Ceiling Fan(s), Closet Organizers, Kitchen Island, No Smoking Home, Open Floorplan, Pantry, Storage, Tankless Hot Water, Vinyl Windows, Walk-In Closet(s)
Heating In Floor, Natural Gas
Cooling None
Flooring Carpet, Laminate
Appliance Dishwasher, Electric Stove, Garage Control(s), Gas Water Heater, Instant Hot Water, Microwave Hood Fan, Refrigerator, Washer/Dryer Stacked, Window Coverings
Laundry Laundry Room, Main Level
Exterior
Garage Parking Pad, Single Garage Attached
Garage Spaces 1.0
Garage Description Parking Pad, Single Garage Attached
Fence Partial
Community Features None
Amenities Available Parking, Snow Removal, Storage, Trash, Visitor Parking
Roof Type Asphalt Shingle
Porch Balcony(s), Pergola
Parking Type Parking Pad, Single Garage Attached
Exposure N
Total Parking Spaces 1
Building
Lot Description Backs on to Park/Green Space, Views
Foundation Poured Concrete
Architectural Style 3 Storey
Level or Stories Three Or More
Structure Type Vinyl Siding,Wood Frame
Others
HOA Fee Include Common Area Maintenance,Insurance,Maintenance Grounds,Professional Management,Reserve Fund Contributions,Snow Removal,Trash
Restrictions Easement Registered On Title,Pet Restrictions or Board approval Required,Utility Right Of Way
Ownership Private
Pets Description Restrictions, Yes
Read Less Info
Want to know what your home might be worth? Contact us for a FREE valuation!

Our team is ready to help you sell your home for the highest possible price ASAP
GET MORE INFORMATION




