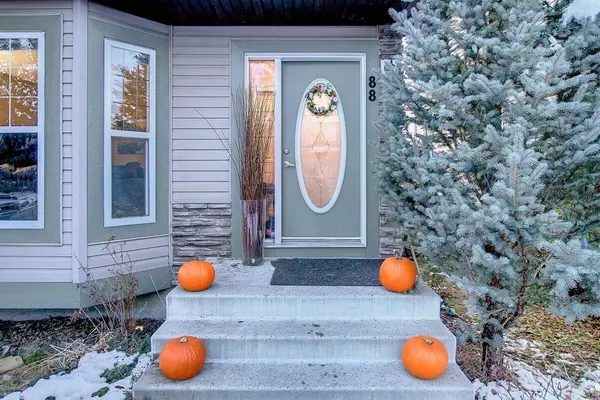For more information regarding the value of a property, please contact us for a free consultation.
Key Details
Sold Price $445,000
Property Type Single Family Home
Sub Type Detached
Listing Status Sold
Purchase Type For Sale
Square Footage 1,306 sqft
Price per Sqft $340
Subdivision Crystal Shores
MLS® Listing ID A2009345
Sold Date 12/08/22
Style 2 Storey
Bedrooms 4
Full Baths 3
Half Baths 1
HOA Fees $21/ann
HOA Y/N 1
Originating Board Central Alberta
Year Built 2003
Annual Tax Amount $2,836
Tax Year 2021
Lot Size 3,049 Sqft
Acres 0.07
Property Description
For additional information, please click on Brochure button below. Welcome to Crystal Shores, Okotoks only year-round lake community. This 4 bedroom, 3.5 bathroom fully developed house makes for a perfect family home. Upon entering the home you'll find new vinyl plank flooring throughout the main floor. The large windows in the front living room and back kitchen allow for plenty of natural lighting. The family-friendly kitchen has plenty of cupboard space including a large prep island, along with all stainless steel appliances and space for a large dining table. Rounding out the main floor is a 2-piece bathroom along with the laundry room.
Upstairs you'll find 3 bedrooms and 2 more bathrooms. In the west facing primary bedroom you'll enjoy the panoramic mountain views, along with a walk-in closet and 4-piece ensuite. The basement is fully developed with an open and bright rec room, a large bedroom and a recently updated 3-piece bathroom.
The backyard is fully fenced with a parking pad with back-alley access. There is space to build a garage on the parking pad for future consideration. This house is located on a nice quiet family street with pathways, parks, schools and the lake, all within walking distance.
Location
Province AB
County Foothills County
Zoning R1
Direction E
Rooms
Basement Finished, Full
Interior
Interior Features Kitchen Island, Pantry, Storage
Heating Central, Natural Gas
Cooling None
Flooring Carpet, Laminate, Vinyl
Appliance Dishwasher, Dryer, Electric Oven, Microwave, Microwave Hood Fan, Oven-Built-In, Washer/Dryer, Window Coverings
Laundry Laundry Room
Exterior
Garage Off Street, Parking Pad
Garage Description Off Street, Parking Pad
Fence Fenced
Community Features Clubhouse, Fishing, Lake
Amenities Available None
Roof Type Shingle
Porch None
Lot Frontage 8.54
Parking Type Off Street, Parking Pad
Total Parking Spaces 2
Building
Lot Description Back Lane, Back Yard
Foundation Poured Concrete
Architectural Style 2 Storey
Level or Stories Two
Structure Type Wood Frame
Others
Restrictions Easement Registered On Title,Pets Allowed,Restrictive Covenant-Building Design/Size
Tax ID 77058962
Ownership Private
Read Less Info
Want to know what your home might be worth? Contact us for a FREE valuation!

Our team is ready to help you sell your home for the highest possible price ASAP
GET MORE INFORMATION




