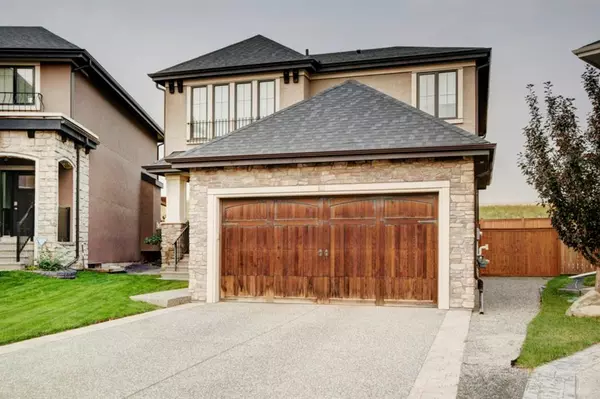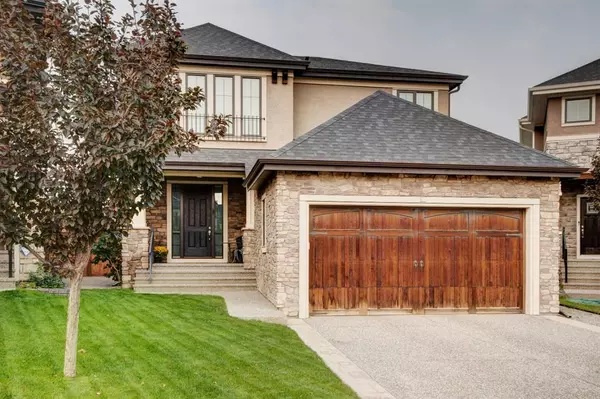For more information regarding the value of a property, please contact us for a free consultation.
Key Details
Sold Price $825,000
Property Type Single Family Home
Sub Type Detached
Listing Status Sold
Purchase Type For Sale
Square Footage 2,229 sqft
Price per Sqft $370
Subdivision Aspen Woods
MLS® Listing ID A1257828
Sold Date 12/08/22
Style 2 Storey
Bedrooms 3
Full Baths 2
Half Baths 1
HOA Fees $20/ann
HOA Y/N 1
Originating Board Calgary
Year Built 2012
Annual Tax Amount $5,630
Tax Year 2022
Lot Size 5,425 Sqft
Acres 0.12
Property Description
An immaculate two-storey family home built by Calbridge Homes in Aspen Woods community SW. Calgary. Three beds, three baths, a bonus room, and even an office space for your working-from-home convenience. This two-storey house boasts an open concept floor plan with nine-foot-high ceilings on all three levels; a neutral colour scheme and plenty of natural sunlight through the windows give this home a welcoming atmosphere; and a high-quality neighbourhood experience all year round. On the main level: a well-equipped kitchen with 43” coffee brown cabinetry and stainless appliances, including a gas cooktop; huge white granite island facing towards the dining and cozy living room; and office/den for working-from-home convenience. The upper level of this house accommodates three well-sized bedrooms, a bonus room with a built-in speaker system, and a laundry room for the owner’s real comfort. The ensuite of the primary bedroom has a luxurious freestanding acrylic bathtub, a separate shower booth, and a walk-in closet with organizers. This house is nestled on an ideal pie-shape lot in Ascot Crescent, close to a playground and natural ravine, and Webber Academy and other sought-after private educational institutions for a family to enjoy the sophisticated neighbourhood in the Aspen Woods community.
Location
Province AB
County Calgary
Area Cal Zone W
Zoning Single Residential
Direction SE
Rooms
Basement Full, Unfinished
Interior
Interior Features Central Vacuum, Closet Organizers, Granite Counters, High Ceilings, Kitchen Island, No Smoking Home, Open Floorplan, Pantry, Vinyl Windows, Walk-In Closet(s)
Heating Forced Air, Natural Gas
Cooling None
Flooring Carpet, Ceramic Tile, Hardwood
Fireplaces Number 1
Fireplaces Type Gas, Glass Doors, Living Room, Mantle
Appliance Dishwasher, Dryer, Garage Control(s), Gas Cooktop, Gas Oven, Gas Range, Microwave, Refrigerator, Washer, Window Coverings
Laundry Laundry Room, Upper Level
Exterior
Garage Double Garage Attached
Garage Spaces 2.0
Garage Description Double Garage Attached
Fence Fenced
Community Features Playground
Amenities Available Other
Roof Type Asphalt Shingle
Porch Deck, Front Porch
Lot Frontage 23.0
Parking Type Double Garage Attached
Total Parking Spaces 4
Building
Lot Description Lawn, Landscaped, Pie Shaped Lot
Foundation Poured Concrete, Slab
Architectural Style 2 Storey
Level or Stories Two
Structure Type Stucco,Wood Frame
Others
Restrictions Utility Right Of Way
Tax ID 76390928
Ownership Private
Read Less Info
Want to know what your home might be worth? Contact us for a FREE valuation!

Our team is ready to help you sell your home for the highest possible price ASAP
GET MORE INFORMATION




