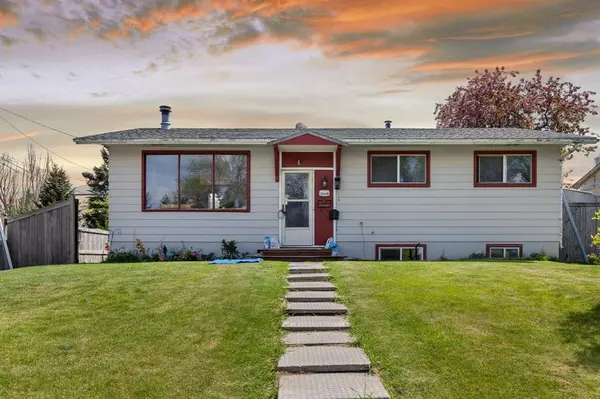For more information regarding the value of a property, please contact us for a free consultation.
Key Details
Sold Price $330,000
Property Type Single Family Home
Sub Type Detached
Listing Status Sold
Purchase Type For Sale
Square Footage 1,040 sqft
Price per Sqft $317
Subdivision Forest Heights
MLS® Listing ID A1225176
Sold Date 12/06/22
Style Bungalow
Bedrooms 4
Full Baths 2
Originating Board Calgary
Year Built 1967
Annual Tax Amount $2,444
Tax Year 2021
Lot Size 6,157 Sqft
Acres 0.14
Property Description
PRICE REDUCED!!!!!
"!!ATTN!!" Investors or first-time buyers are going to love this illegally suited property! Situated on a large corner lot with R-C1 zoning that is walking distance to shops, groceries, restaurants, cafes, parks and 3 schools! This spacious and bright bungalow offers 2 rental opportunities with separate entrances that already have tenants, making your job as a landlord even easier! The main floor features a ton of natural light, a dramatic stone encased wood-burning fireplace, spacious living room, 2 large bedrooms. One big bedroom can easily be converted into 2 bedrooms because there are two windows. Walking distance to schools and has an immense fenced yard, it is ideal for a growing family. The basement is private with separate entrance from the upstairs with 2 bedrooms, a full kitchen and an inviting living room, making it optimal for another rental suite (illegal) and giving you the convenience of having two rental properties in one or a mortgage helper. The massive backyard with sunny south exposure has an expansive full-width deck for unwinding, tons of grassy play space for kids, a firepit and a parking pad with plenty of room for a future garage. Located in the family-friendly, inner-city community of Forest Heights within walking distance to everything including transit, this neighbourhood has a very active community centre with events and activities for all ages as well as sports courts, parks, playgrounds and an ice skating rink.
Location
Province AB
County Calgary
Area Cal Zone E
Zoning R-C1
Direction N
Rooms
Basement Finished, Full, Suite
Interior
Interior Features See Remarks, Separate Entrance
Heating Forced Air
Cooling None
Flooring Ceramic Tile, Hardwood
Fireplaces Number 1
Fireplaces Type Family Room, Stone, Wood Burning
Appliance Dryer, Electric Stove, Range Hood, Refrigerator, Washer/Dryer
Laundry In Basement
Exterior
Garage Off Street, Parking Pad, RV Access/Parking
Garage Description Off Street, Parking Pad, RV Access/Parking
Fence Fenced
Community Features Golf, Park, Schools Nearby, Playground, Pool, Shopping Nearby
Roof Type Asphalt Shingle
Porch Deck
Lot Frontage 56.96
Parking Type Off Street, Parking Pad, RV Access/Parking
Exposure N
Total Parking Spaces 4
Building
Lot Description Back Lane, Back Yard, Corner Lot, Landscaped, Rectangular Lot
Foundation Poured Concrete
Architectural Style Bungalow
Level or Stories One
Structure Type Stucco,Vinyl Siding,Wood Frame
Others
Restrictions None Known
Tax ID 64361768
Ownership Private,REALTOR®/Seller; Realtor Has Interest
Read Less Info
Want to know what your home might be worth? Contact us for a FREE valuation!

Our team is ready to help you sell your home for the highest possible price ASAP
GET MORE INFORMATION




