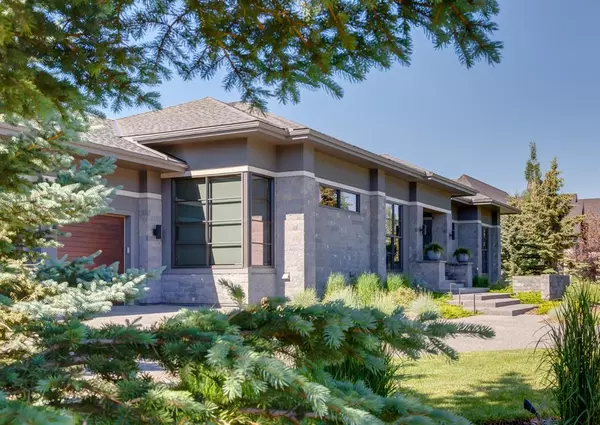For more information regarding the value of a property, please contact us for a free consultation.
Key Details
Sold Price $2,700,000
Property Type Single Family Home
Sub Type Detached
Listing Status Sold
Purchase Type For Sale
Square Footage 3,458 sqft
Price per Sqft $780
Subdivision Mackenas Estates
MLS® Listing ID A2012659
Sold Date 12/03/22
Style Bungalow
Bedrooms 4
Full Baths 4
Half Baths 2
Condo Fees $225
Originating Board Calgary
Year Built 2015
Annual Tax Amount $9,045
Tax Year 2022
Lot Size 0.710 Acres
Acres 0.71
Property Description
Welcome to the prestigious gated community of Mackenas Country Estates! This stunning contemporary build is an "Architectural Digest" styled stunning property . Situated perfectly with a South facing backyard to take in the stunning Rocky Mountain views, this home backs onto sprawling green space with horses galloping on the neighboring property. The covered back deck is set up as a large outdoor living room complete with an outdoor television, fireplace and incredible ambiance. The exterior architecture with natural stone detailing, outdoor lighting and beautiful landscaping provide for a very grand and appealing street appeal. As you enter this "mid-century modern" design, the attention to detail and elevated build level is immediately evident from the high ceilings, rich gleaming woodwork, coffered ceilings, perfectly designed millwork framing every vantage point and a vibrant open floor plan provides superb flow and interesting character throughout the home. The main floor features TWO large bedrooms and the lower level features another TWO large bedrooms along with an exercise room that could accommodate a fifth bedroom. The master suite is an oasis of your dreams featuring stunning large windows, deck access, and a six diamond master ensuite that will be the envy of your friends and family! A coffee bar with a fridge, walk-in shower, free standing soaker tub, and a custom-built dressing room are all amazing features you find within this excellent space! If you love to entertain, this lower level will be the sought after space for all of your friends and family to converge to on games days. The full wet bar is sporting two mounted TV’s, double bar fridges, a dishwasher, and enough counter space for all your friends and family to gather. Catch your favorite movie on the large theatre screen that retracts into the ceiling. A must see in person, this stunning home also comes complete with an in-home gym, games area, spectacular showpiece wine room, "Control 4" automated home system, and so much more!
Location
Province AB
County Rocky View County
Area Cal Zone Springbank
Zoning C1
Direction N
Rooms
Basement Finished, Walk-Out
Interior
Interior Features Bar, Bookcases, Built-in Features, Central Vacuum, Chandelier, Closet Organizers, Double Vanity, Kitchen Island, Natural Woodwork, No Animal Home, No Smoking Home, Open Floorplan, Pantry, Recessed Lighting, Smart Home, Storage, Walk-In Closet(s), Wired for Data, Wired for Sound
Heating High Efficiency, In Floor, Forced Air
Cooling Central Air
Flooring Carpet, Hardwood, Stone, Tile
Fireplaces Number 4
Fireplaces Type Gas
Appliance Built-In Freezer, Built-In Refrigerator, Central Air Conditioner, Double Oven, Garage Control(s), Garburator, Gas Cooktop, Microwave, Other, Washer/Dryer, Water Softener, Window Coverings, Wine Refrigerator
Laundry Lower Level, Main Level, Multiple Locations
Exterior
Garage Heated Garage, Triple Garage Attached
Garage Spaces 3.0
Garage Description Heated Garage, Triple Garage Attached
Fence None
Community Features Gated
Amenities Available Other
Roof Type Asphalt Shingle
Porch Deck, Other
Lot Frontage 85.31
Parking Type Heated Garage, Triple Garage Attached
Total Parking Spaces 6
Building
Lot Description Back Yard, Backs on to Park/Green Space, Lawn, Landscaped
Foundation Poured Concrete
Architectural Style Bungalow
Level or Stories One
Structure Type Stone,Stucco,Wood Frame
Others
HOA Fee Include Common Area Maintenance,Reserve Fund Contributions,Snow Removal
Restrictions None Known
Tax ID 76915574
Ownership Private
Pets Description Yes
Read Less Info
Want to know what your home might be worth? Contact us for a FREE valuation!

Our team is ready to help you sell your home for the highest possible price ASAP
GET MORE INFORMATION




