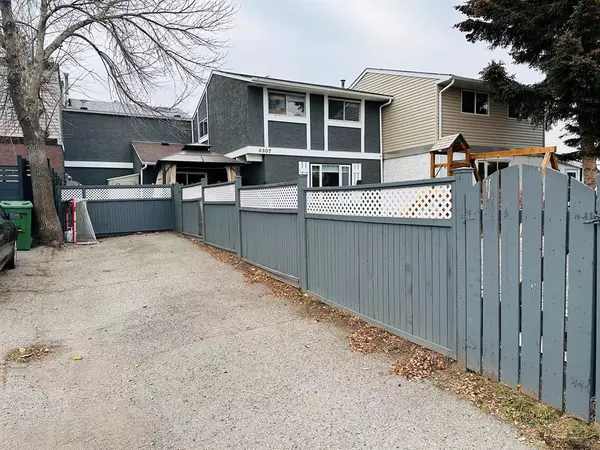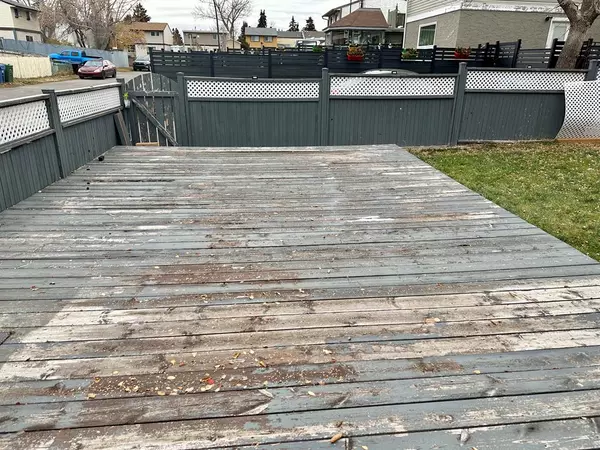For more information regarding the value of a property, please contact us for a free consultation.
Key Details
Sold Price $260,000
Property Type Townhouse
Sub Type Row/Townhouse
Listing Status Sold
Purchase Type For Sale
Square Footage 1,074 sqft
Price per Sqft $242
Subdivision Forest Heights
MLS® Listing ID A2009483
Sold Date 01/15/23
Style 2 Storey
Bedrooms 3
Full Baths 1
Originating Board Calgary
Year Built 1972
Annual Tax Amount $1,565
Tax Year 2022
Lot Size 2,895 Sqft
Acres 0.07
Property Description
NO CONDO FEE! Welcome to 4307 5a Ave SE This home has had numerous upgrades over the years. Starting outside the yard is fully fenced and features a driveway with parking for 2 vehicles. The yard has been leveled and the lawn is high quality. The deck is on concrete pilings and has held a large swimming pool. The exterior stucco has been painted, the roof is just a few years old and all windows have been replaced with high quality units (except for 2). The whole side yard is a low level deck and it features a gazebo which is included. Inside features a large living with hardwood flooring, contrasting paint, a new large window and crown molding with hidden LED lighting. The kitchen features newer white cupboards, new counter tops and higher quality fridge and stove and a contrasting tile floor. The kitchen also has a built-in nook and adjoins a good-sized dining room with a newer high quality patio door. The upper-level features 3 good-bedrooms with the master being larger and featuring contrasting paint finishes. There is also a renovated 4-piece bath. The lower level is finished and features a family / media / exercise room. There is also a laundry room with storage. The furnace has been completely rebuilt. This home is a win at this price point! ESTATE SALE SOLD AS IS.
Location
Province AB
County Calgary
Area Cal Zone E
Zoning R-C2
Direction N
Rooms
Basement Finished, Full
Interior
Interior Features Ceiling Fan(s), Crown Molding, Laminate Counters, Low Flow Plumbing Fixtures, Vinyl Windows
Heating Forced Air, Natural Gas
Cooling None
Flooring Carpet, Ceramic Tile, Hardwood
Appliance Dryer, Electric Stove, Refrigerator, Washer, Window Coverings
Laundry In Basement
Exterior
Garage Off Street, Parking Pad
Garage Description Off Street, Parking Pad
Fence Fenced
Community Features Park, Schools Nearby, Playground, Pool, Shopping Nearby
Roof Type Asphalt Shingle
Porch Deck
Lot Frontage 40.0
Parking Type Off Street, Parking Pad
Exposure N
Total Parking Spaces 2
Building
Lot Description Back Yard, Lawn, Landscaped, Level
Foundation Poured Concrete
Architectural Style 2 Storey
Level or Stories Two
Structure Type Stucco,Wood Frame
Others
Restrictions None Known
Tax ID 76714427
Ownership Estate Trust
Read Less Info
Want to know what your home might be worth? Contact us for a FREE valuation!

Our team is ready to help you sell your home for the highest possible price ASAP
GET MORE INFORMATION




