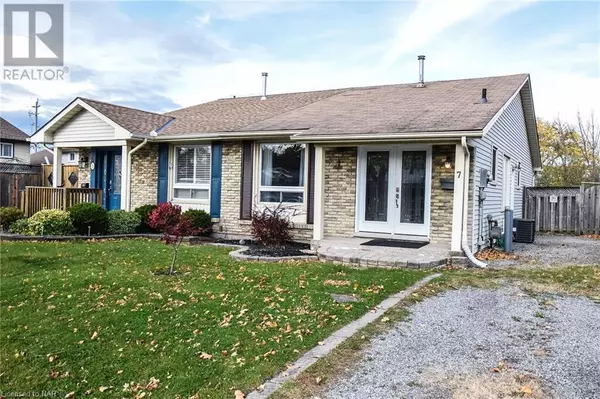
OPEN HOUSE
Sun Nov 10, 1:00pm - 3:00pm
UPDATED:
Key Details
Property Type Single Family Home
Sub Type Freehold
Listing Status Active
Purchase Type For Sale
Square Footage 1,461 sqft
Price per Sqft $373
Subdivision 455 - Secord Woods
MLS® Listing ID 40671073
Style Bungalow
Bedrooms 3
Half Baths 1
Originating Board Niagara Association of REALTORS®
Property Description
Location
Province ON
Rooms
Extra Room 1 Lower level 13'10'' x 7'0'' Utility room
Extra Room 2 Lower level 14'10'' x 9'5'' Storage
Extra Room 3 Lower level 9'4'' x 10'0'' Laundry room
Extra Room 4 Lower level 5'6'' x 4'0'' 2pc Bathroom
Extra Room 5 Lower level 23'0'' x 18'4'' Family room
Extra Room 6 Main level 8'2'' x 5'0'' 4pc Bathroom
Interior
Heating Forced air,
Cooling Central air conditioning
Exterior
Garage No
Fence Fence
Community Features Quiet Area, School Bus
Waterfront No
View Y/N No
Total Parking Spaces 2
Private Pool No
Building
Story 1
Sewer Municipal sewage system
Architectural Style Bungalow
Others
Ownership Freehold
GET MORE INFORMATION





